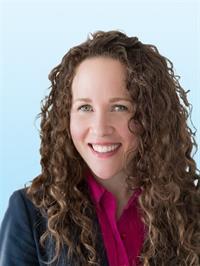187 Ernest, Dieppe
- Bedrooms: 3
- Bathrooms: 4
- Living area: 1600 square feet
- Type: Residential
- Added: 83 days ago
- Updated: 1 days ago
- Last Checked: 9 hours ago
Nearly completed INTERIOR townhouse unit!!! WALKOUT BASEMENT, ENSUITE BATHROOM! 5PC Samsung APPLIANCE PACKAGE INCLUDED (Fridge, Stove, Dishwasher + WHITE washer and Dryer). 2X MINI SPLITS INCLUDED!! IN LAW SUITE POTENTIAL! This one is a rare find and will be sure to check off those wishlist boxes. Situated in the growing end of Dieppe this two storey is modern from the outside in. The main floor consists of the Living room, Kitchen, Dining room. OPEN CONCEPT, a great space to entertain your family and friends. There is also a 2PC bathroom that completes. To the 2nd floor you'll find the primary suite that houses a 3PC ensuite, 2 additional bedrooms, a 4PC main bathroom and your laundry space. The basement will be finished and is a walkout. Could be potential to create a mortgage helper or simply a great space for the family to enjoy. There is a large family room and a 4PC bathroom. PAVE AND SOD LANDSCAPE INCLUDED! Call your REALTOR® today to view this one for yourself. (id:1945)
powered by

Property Details
- Cooling: Heat Pump
- Heating: Heat Pump, Baseboard heaters, Electric
- Year Built: 2024
- Structure Type: House
- Foundation Details: Concrete
- Architectural Style: 2 Level
Interior Features
- Living Area: 1600
- Bedrooms Total: 3
- Bathrooms Partial: 1
- Above Grade Finished Area: 2400
- Above Grade Finished Area Units: square feet
Exterior & Lot Features
- Water Source: Municipal water
- Lot Size Units: square meters
- Lot Size Dimensions: 229.4
Location & Community
- Directions: Centrale to Norbert. you will find Ernest off Norbert to the left
- Common Interest: Freehold
Utilities & Systems
- Sewer: Municipal sewage system
Tax & Legal Information
- Parcel Number: 70703657
Room Dimensions

This listing content provided by REALTOR.ca has
been licensed by REALTOR®
members of The Canadian Real Estate Association
members of The Canadian Real Estate Association

















