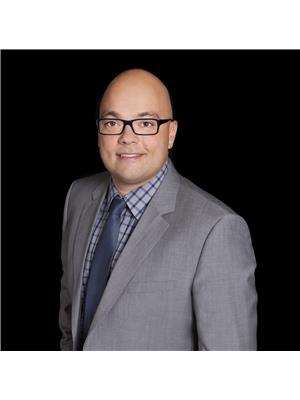6004 Ada Bv Nw, Edmonton
- Bedrooms: 4
- Bathrooms: 4
- Living area: 187 square meters
- Type: Residential
- Added: 26 days ago
- Updated: 7 days ago
- Last Checked: 20 hours ago
Discover the charm of this timeless home on prestigious Ada Blvd facing the river valley. Nestled on a private oversized corner lot in the heart of historic Highlands community, this majestic 2 story brick home boasts over 2,000 sqft of living space; 3 bdrms + den, 4 bathrooms, family room, 3 season sunroom, balcony off primary bedroom, attached oversized 2 car garage & covered parking. The fully fenced yard with mature landscaping is a peaceful oasis with a large deck, hot tub, & firepit area. The gracefully designed interior has many upgrades: hardwood flooring, new carpet in bedrooms, refaced wood burning fireplace with gas log lighter, 150 amp electrical service, rubber tiled roof on main part of house, newer flat roof on addition, workshop with power, upgraded mechanical, Central Air & custom Maple kitchen cupboards/granite countertops. This home is close to the heart of the City Centre and the river valley trail network. Dont miss this one of a kind gem, it is more than a home--it is a sanctuary! (id:1945)
powered by

Property Details
- Cooling: Central air conditioning
- Heating: Forced air
- Stories: 2
- Year Built: 1948
- Structure Type: House
Interior Features
- Basement: Finished, Partial
- Appliances: Washer, Refrigerator, Dishwasher, Stove, Dryer, Microwave, Freezer, Storage Shed, Window Coverings, Garage door opener, Garage door opener remote(s)
- Living Area: 187
- Bedrooms Total: 4
- Fireplaces Total: 1
- Bathrooms Partial: 1
- Fireplace Features: Wood, Unknown
Exterior & Lot Features
- View: City view, Valley view, Ravine view
- Lot Features: Corner Site, Ravine, Flat site, Park/reserve, Lane
- Lot Size Units: square meters
- Parking Total: 6
- Parking Features: Attached Garage, RV, Oversize
- Lot Size Dimensions: 763.16
Location & Community
- Common Interest: Freehold
Tax & Legal Information
- Parcel Number: 4576104
Room Dimensions
This listing content provided by REALTOR.ca has
been licensed by REALTOR®
members of The Canadian Real Estate Association
members of The Canadian Real Estate Association
















