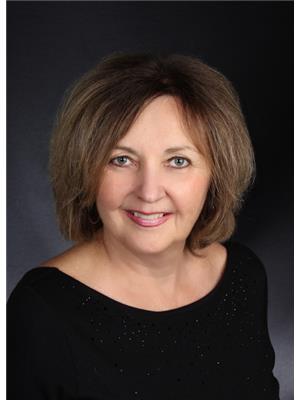124 Model Farm Road, Quispamsis
- Bedrooms: 4
- Bathrooms: 3
- Living area: 1100 square feet
- Type: Residential
- Added: 8 days ago
- Updated: 4 days ago
- Last Checked: 1 days ago
Country Living in Quispamsis! This amazing property is a ""little bit of country"" and yet sooo close to central Quispamsis! This property has it all!! Nearly new (13 year old) bungalow set on a 1.2 acre lot and surrounded by farmland. The sweeping views in every direction are breathtaking. With full walkout back this home also offers the bonus of a beautiful fully equipped in-family apartment presently used as an Airbnb. There is also an oversized 26 ft x 24 ft garage. Multi level decks - great for entertaining - lead from house to the large above ground pool ensuring hours of fun for family and friends! A unique feature is the 3 season gazebo on deck which the sellers constantly use and enjoy! The main home offers an open concept plan with hi end kitchen (quartz counters), island and open to dining, living area and access to deck overlooking pool and views of the countryside. There are 2 bedrooms on main level at opposite ends of the house with Master suite having walk through closet and private bath. The lower level offers a 3rd bedroom and a large family room with daylight window as well as the in-family suite with private no-step entrance. This property has provided a great life style for the present owners and their pride of ownership is evident throughout the property inside and out. Note: Offers on this property will be reviewed on Friday September 20, 2024 after 4 PM. (id:1945)
powered by

Property Details
- Roof: Asphalt shingle, Unknown
- Cooling: Heat Pump
- Heating: Heat Pump, Baseboard heaters, Electric
- Year Built: 2011
- Structure Type: House
- Exterior Features: Vinyl
- Foundation Details: Concrete
- Architectural Style: Bungalow, 2 Level
Interior Features
- Basement: Finished, Full
- Flooring: Laminate
- Living Area: 1100
- Bedrooms Total: 4
- Above Grade Finished Area: 2200
- Above Grade Finished Area Units: square feet
Exterior & Lot Features
- Lot Features: Balcony/Deck/Patio
- Water Source: Drilled Well, Well
- Lot Size Units: acres
- Pool Features: Above ground pool
- Parking Features: Detached Garage, Garage, Garage
- Lot Size Dimensions: 1.2
Location & Community
- Directions: Model Farm Rd on right after intersection with Meenan's Cove Rd but located before bridge.
- Common Interest: Freehold
Tax & Legal Information
- Parcel Number: 30284665
- Tax Annual Amount: 5224.19
Room Dimensions
This listing content provided by REALTOR.ca has
been licensed by REALTOR®
members of The Canadian Real Estate Association
members of The Canadian Real Estate Association
















