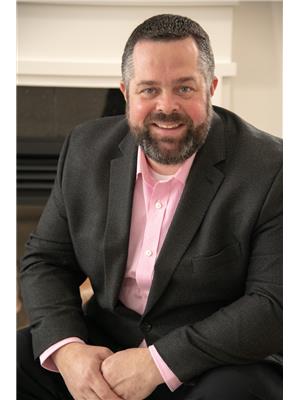7 Highland Avenue, Rothesay
- Bedrooms: 3
- Bathrooms: 3
- Living area: 1300 square feet
- Type: Residential
- Added: 121 days ago
- Updated: 16 days ago
- Last Checked: 53 minutes ago
This lovely, beautifully designed home has been completely rebuilt to top quality standards and boasts gorgeous finishes throughout, spacious front and back foyer, and a wonderful open concept living/dining/kitchen area with high-end hardwood and ceramic flooring, wood burning fireplace, beautiful cabinetry, large island, and quartz countertops. Bedrooms are generously sized, especially the master with ensuite. The lower level is being fully finished and will offer a bedroom, bathroom, large family room and this level as well as the main level are wired for a heat pump. This property has great curb appeal with its double garage and attractive concrete driveway (and back patio) and a well-treed over half acre lot. All of this in a great neighborhood in the heart of Rothesay with schools, rinks, sports fields and all amenities close by. Truly a must see! (id:1945)
powered by

Property DetailsKey information about 7 Highland Avenue
- Heating: Baseboard heaters, Electric
- Year Built: 1967
- Structure Type: House
- Exterior Features: Stone, Vinyl
- Foundation Details: Concrete
Interior FeaturesDiscover the interior design and amenities
- Flooring: Laminate, Ceramic, Wood
- Living Area: 1300
- Bedrooms Total: 3
- Bathrooms Partial: 1
- Above Grade Finished Area: 1300
- Above Grade Finished Area Units: square feet
Exterior & Lot FeaturesLearn about the exterior and lot specifics of 7 Highland Avenue
- Lot Features: Level lot
- Water Source: Municipal water
- Lot Size Units: square feet
- Parking Features: Attached Garage, Garage
- Lot Size Dimensions: 22066.2
Utilities & SystemsReview utilities and system installations
- Sewer: Municipal sewage system
Tax & Legal InformationGet tax and legal details applicable to 7 Highland Avenue
- Parcel Number: 00258814
- Tax Annual Amount: 5961.33
Room Dimensions

This listing content provided by REALTOR.ca
has
been licensed by REALTOR®
members of The Canadian Real Estate Association
members of The Canadian Real Estate Association
Nearby Listings Stat
Active listings
3
Min Price
$275,000
Max Price
$699,900
Avg Price
$509,967
Days on Market
54 days
Sold listings
4
Min Sold Price
$349,900
Max Sold Price
$884,500
Avg Sold Price
$575,575
Days until Sold
38 days
Nearby Places
Additional Information about 7 Highland Avenue























































