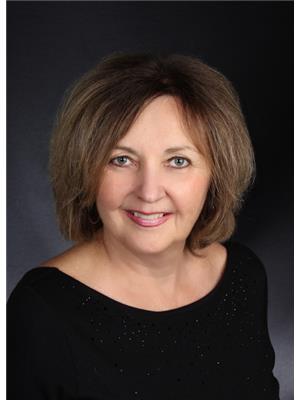1 Millwood Lane, Rothesay
- Bedrooms: 4
- Bathrooms: 3
- Living area: 2211 square feet
- Type: Residential
- Added: 70 days ago
- Updated: 15 days ago
- Last Checked: 8 hours ago
Lovely family home located in the Highlands of Rothesay, a beautiful established neighbourhood of traditional homes - ever popular for its large mature lots, privacy and convenience, located within walking distance of all schools, shops and amenities in central Rothesay. This spacious 4 bedroom home has been very well maintained by the current owners for over 40 years! It has been a wonderful family home but the time has come for new family to enjoy its many features: a gorgeous green treed lot on a quiet lane off Highland Avenue; its expansive outdoor space including extensive lawn, gardens and complete privacy; huge 27 ft back deck expanding another 20 feet to a stone terrace, sunny from early afternoon into the evening; 27 x 6 front covered terrace ideal for morning coffee; oversized insulated 2 car garage; 3 new baths in last year; newer kitchen (22 ft long); all doors and windows replaced (except 2 basement); main floor family room off kitchen; all 4 bedrooms are a good size; large master bedroom with full ensuite; wide open unfinished basement, fully insulated & with cold room. This well built home offers all the space and features for a busy family in a prime Rothesay location! (id:1945)
powered by

Property Details
- Roof: Asphalt shingle, Unknown
- Heating: Baseboard heaters, Electric
- Year Built: 1974
- Structure Type: House
- Exterior Features: Stone, Colour Loc
- Foundation Details: Concrete
- Architectural Style: 2 Level
Interior Features
- Basement: Full
- Flooring: Tile, Hardwood, Laminate, Carpeted, Ceramic
- Living Area: 2211
- Bedrooms Total: 4
- Bathrooms Partial: 1
- Above Grade Finished Area: 2211
- Above Grade Finished Area Units: square feet
Exterior & Lot Features
- Lot Features: Treed, Corner Site, Sloping, Balcony/Deck/Patio
- Water Source: Municipal water
- Lot Size Units: square feet
- Parking Features: Attached Garage, Garage, Garage, Inside Entry
- Lot Size Dimensions: 23024
Location & Community
- Directions: 2 ways: 1. Grove to Highland Ave to Millwood Lane or 2. Hampton Rd to Highland Ave to Millwood Lane
- Common Interest: Freehold
Utilities & Systems
- Sewer: Municipal sewage system
Tax & Legal Information
- Parcel Number: 00066068
- Tax Annual Amount: 4563.07
Room Dimensions
This listing content provided by REALTOR.ca has
been licensed by REALTOR®
members of The Canadian Real Estate Association
members of The Canadian Real Estate Association
















