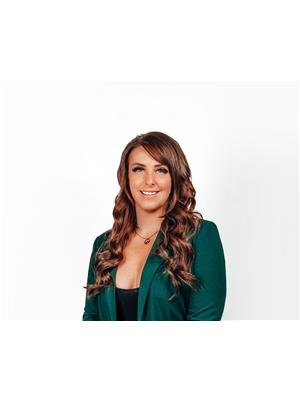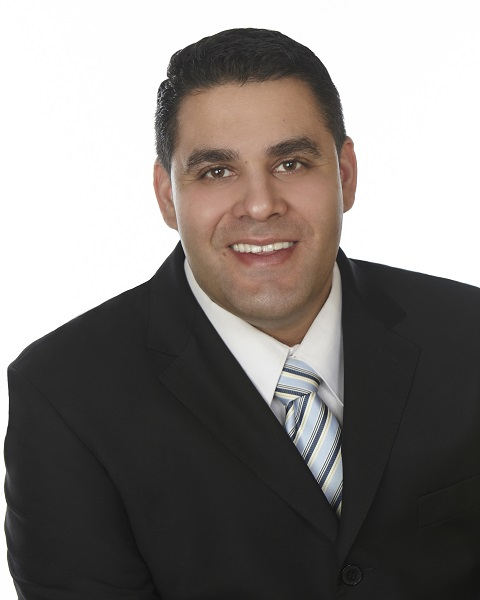55 2419 133 Av Nw Nw, Edmonton
- Bedrooms: 3
- Bathrooms: 4
- Living area: 138 square meters
- Type: Townhouse
- Added: 99 days ago
- Updated: 66 days ago
- Last Checked: 1 hours ago
Do not miss out on the opportunity to own the best buy in this wonderful complex - Ravine Estates in Kernohan! This adult 35+ 3-bedroom, 2 full (jacuzzi in the master) and 2 half-bathroom executive-style walk out condo. One of Edmonton's prime locations. The River Valley is just steps away with the endless trails for bike, run or walk. Gorgeous Rundle Park and in winter - there is Skiing just across the river! South facing bright kitchen with newer appliances and upper deck access. Double attached garage and central A/C for those hot and smoky days. All the big expensive stuff is done! Furnace with central air conditioning as well as the hot water tank replaced in 2022. Upper and lower decks as well as a 2 car garage with shelving. Convenient washroom on each level. This is the best chance ever to live in this beautiful townhome. (id:1945)
powered by

Property DetailsKey information about 55 2419 133 Av Nw Nw
- Cooling: Central air conditioning
- Heating: Forced air
- Stories: 2
- Year Built: 1994
- Structure Type: Row / Townhouse
Interior FeaturesDiscover the interior design and amenities
- Basement: Finished, Full, Walk out
- Appliances: Washer, Refrigerator, Dishwasher, Stove, Dryer, Window Coverings, Garage door opener, Garage door opener remote(s), Fan
- Living Area: 138
- Bedrooms Total: 3
- Bathrooms Partial: 2
Exterior & Lot FeaturesLearn about the exterior and lot specifics of 55 2419 133 Av Nw Nw
- View: Ravine view
- Lot Features: Ravine, Park/reserve, No Animal Home, No Smoking Home
- Parking Total: 2
- Parking Features: Indoor
Location & CommunityUnderstand the neighborhood and community
- Common Interest: Condo/Strata
Property Management & AssociationFind out management and association details
- Association Fee: 455
- Association Fee Includes: Exterior Maintenance, Property Management, Insurance
Tax & Legal InformationGet tax and legal details applicable to 55 2419 133 Av Nw Nw
- Parcel Number: 4215265
Room Dimensions

This listing content provided by REALTOR.ca
has
been licensed by REALTOR®
members of The Canadian Real Estate Association
members of The Canadian Real Estate Association
Nearby Listings Stat
Active listings
19
Min Price
$189,900
Max Price
$878,500
Avg Price
$613,816
Days on Market
68 days
Sold listings
9
Min Sold Price
$299,900
Max Sold Price
$749,900
Avg Sold Price
$433,144
Days until Sold
57 days
Nearby Places
Additional Information about 55 2419 133 Av Nw Nw















































