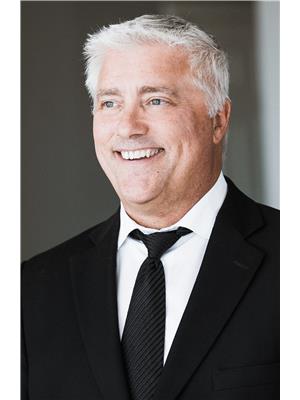46 2419 133 Av Nw, Edmonton
- Bedrooms: 2
- Bathrooms: 4
- Living area: 144.33 square meters
- Type: Townhouse
- Added: 47 days ago
- Updated: 45 days ago
- Last Checked: 11 hours ago
MUST SEE!! Experience the tranquility of Ravine Estates, nestled next to Kernohan Ravine and picturesque river valley trails. This 35+ complex offers a spacious 1553 sq.ft. condo with an open-concept design and plenty of natural light. The kitchen features white cabinets and an island, perfect for those who love to cook and entertain. Enjoy your morning coffee on a maintenance-free deck overlooking the peaceful ravine every morning. Upstairs, benefit from the convenience of second-floor laundry and two HUGE bedrooms, each with an ensuite and walk-in closet. The finished walkout basement adds a family room, a 2-piece bath, and a covered patio ideal for relaxing outdoors. An oversized double garage adds extra convenience and storage! Upgrades include flooring, new garage door/garage opener, new furnace Experience peace and quiet with amazing views, close to all amenities - including easy access to Yellowhead Trail and Anthony Henday This home is a must see! (id:1945)
powered by

Property Details
- Heating: Forced air
- Stories: 2
- Year Built: 1996
- Structure Type: Row / Townhouse
Interior Features
- Basement: Finished, Full, Walk out
- Appliances: Washer, Refrigerator, Dishwasher, Stove, Dryer, Microwave, Window Coverings
- Living Area: 144.33
- Bedrooms Total: 2
- Fireplaces Total: 1
- Bathrooms Partial: 2
- Fireplace Features: Gas, Insert
Exterior & Lot Features
- View: Ravine view
- Lot Features: Cul-de-sac, See remarks, Ravine, Exterior Walls- 2x6", No Animal Home, No Smoking Home
- Parking Features: Attached Garage
Location & Community
- Common Interest: Condo/Strata
Property Management & Association
- Association Fee: 457
- Association Fee Includes: Exterior Maintenance, Landscaping, Property Management, Caretaker, Other, See Remarks
Tax & Legal Information
- Parcel Number: ZZ999999999
Additional Features
- Security Features: Smoke Detectors
Room Dimensions

This listing content provided by REALTOR.ca has
been licensed by REALTOR®
members of The Canadian Real Estate Association
members of The Canadian Real Estate Association














