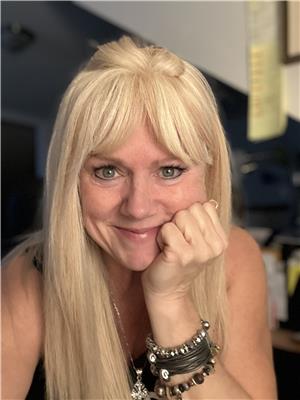3302 Main Street, Avonmore
- Bedrooms: 4
- Bathrooms: 3
- Type: Residential
- Added: 83 days ago
- Updated: 68 days ago
- Last Checked: 11 hours ago
Welcome to this stunning 19th century home in a picturesque village setting. This amazing property offers over 4000 sq ft of spacious living with period details throughout, including original transom windows, 9 foot ceilings, and elegant moldings. Renovations abound, with an expansive kitchen and dining area complete with built-in appliances, quartz countertop island, and in-floor heating. Cozy up by the double-sided fireplace in the living room or den. Relax in the second-floor family room, perfect for movie nights or game days. Step outside to the covered outdoor entertainment area w/ propane hookup for BBQ and luxurious hot tub. Situated on a generous lot with mature trees, it includes the original 1890 barn, great potential for a workshop. Don't miss the opportunity to own this one-of-a-kind home with all the bells and whistles. Schedule a showing today and experience the timeless beauty of this incredible property! (id:1945)
powered by

Property Details
- Cooling: Central air conditioning
- Heating: Heat Pump, Hot water radiator heat, Propane, Other
- Stories: 2
- Year Built: 1890
- Structure Type: House
- Exterior Features: Siding
- Building Area Total: 4125
- Foundation Details: Stone, Poured Concrete
Interior Features
- Basement: Unfinished, Full, Low
- Flooring: Tile, Hardwood
- Appliances: Refrigerator, Hot Tub, Microwave, Cooktop, Oven - Built-In
- Bedrooms Total: 4
- Bathrooms Partial: 1
Exterior & Lot Features
- Lot Features: Treed, Flat site
- Water Source: Drilled Well
- Parking Total: 4
- Parking Features: Attached Garage
- Road Surface Type: Paved road
- Lot Size Dimensions: 178.52 ft X 120.3 ft (Irregular Lot)
Location & Community
- Common Interest: Freehold
- Community Features: School Bus
Utilities & Systems
- Sewer: Septic System
Tax & Legal Information
- Tax Year: 2024
- Parcel Number: 601280072
- Tax Annual Amount: 3825
- Zoning Description: residential
Room Dimensions
This listing content provided by REALTOR.ca has
been licensed by REALTOR®
members of The Canadian Real Estate Association
members of The Canadian Real Estate Association

















