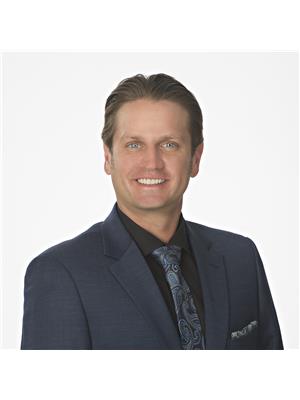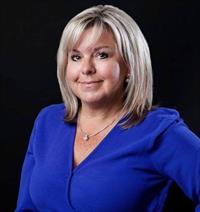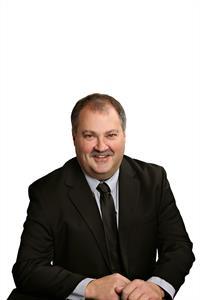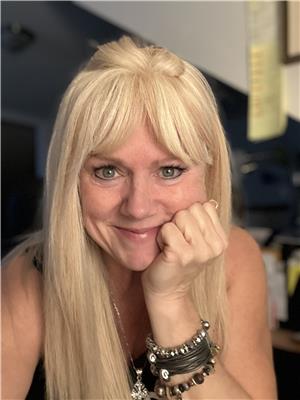17360 Amell Ranald George Rd Road, South Stormont
- Bedrooms: 5
- Bathrooms: 4
- Type: Residential
- Added: 151 days ago
- Updated: 18 hours ago
- Last Checked: 10 hours ago
Commercial space with a residential home. So many options, you can run a shop, a Child care service, UHaul or set up a gas distribution in the fenced parking that is lighted with electrical outlets and separate driveway, ...etc. Spacious country home with the perfect setting to have a separate business away from your private home. Two bedrooms in the east wing suit rented for $400/wk. each. 5.79 acre lot , 14 ft deep spring fed pond, located less then 10 min from Cornwall, near HWY 401 & 417. Open concept kitchen, dining/living area with a rock wall gas fireplace & patio doors leading to the back deck. The basement has a large rec room/wet bar & another beautiful rock wall fireplace. West wing office/apartment is wired Cat 5, and has two rooms, kitchen and 3 piece bath. The 3 bay shop is 2,671 sq ft heated with 16ft overhead door, crane/hoist set up for heavy equipment, hot water, propane heater, wood furnace & has its own meter. Furnace 2022, shingles 2011, AC 2020. Call today! (id:1945)
powered by

Show
More Details and Features
Property DetailsKey information about 17360 Amell Ranald George Rd Road
- Cooling: Central air conditioning
- Heating: Forced air, Propane
- Stories: 1
- Year Built: 1976
- Structure Type: House
- Exterior Features: Siding
- Building Area Total: 2835
- Foundation Details: Poured Concrete
- Architectural Style: Bungalow
Interior FeaturesDiscover the interior design and amenities
- Basement: Partially finished, Full
- Flooring: Hardwood, Laminate
- Appliances: Refrigerator, Dishwasher, Stove, Hood Fan
- Bedrooms Total: 5
- Bathrooms Partial: 1
Exterior & Lot FeaturesLearn about the exterior and lot specifics of 17360 Amell Ranald George Rd Road
- Water Source: Dug Well
- Lot Size Units: acres
- Parking Total: 30
- Parking Features: Detached Garage
- Road Surface Type: Paved road
- Lot Size Dimensions: 5.79
Location & CommunityUnderstand the neighborhood and community
- Common Interest: Freehold
- Community Features: School Bus
Utilities & SystemsReview utilities and system installations
- Sewer: Septic System
Tax & Legal InformationGet tax and legal details applicable to 17360 Amell Ranald George Rd Road
- Tax Year: 2024
- Parcel Number: 601320114
- Tax Annual Amount: 3650
- Zoning Description: Commercial/Res.
Room Dimensions

This listing content provided by REALTOR.ca
has
been licensed by REALTOR®
members of The Canadian Real Estate Association
members of The Canadian Real Estate Association
Nearby Listings Stat
Active listings
1
Min Price
$875,000
Max Price
$875,000
Avg Price
$875,000
Days on Market
151 days
Sold listings
0
Min Sold Price
$0
Max Sold Price
$0
Avg Sold Price
$0
Days until Sold
days
Additional Information about 17360 Amell Ranald George Rd Road










































