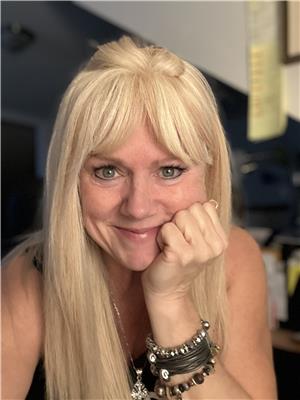17017 Highway 43 Highway, Monkland
- Bedrooms: 3
- Bathrooms: 2
- Type: Residential
- Added: 92 days ago
- Updated: 17 days ago
- Last Checked: 9 hours ago
WOW 10+ ACRES and a 37 x 53' INSULATED SHOP waiting to be transformed to fit your needs. Welcome to 17017 Highway 43 a bright, freshly updated 3-bedroom, stone and brick bungalow sitting on almost 11 acres of land with a huge 37'x53' foam insulated, detached shop. Property is equipped with 800 AMP service. A great spot for a business to operate. Conveniently located on highway 43 and close to Highway 138 in Monkland. The house has beautiful new floors throughout the main level. New kitchen cupboards with stylish quartz countertops. 2 bathrooms, main floor laundry and a bonus room that would work great as an office or it could even be turned into a primary bedroom. The basement is partially finished but could be finished to add usable space. New roof shingles 2024. Newer furnace. Come put your stamp on this house and make it home. Please don't walk the property without a realtor. Call today to book your showing. (id:1945)
powered by

Show
More Details and Features
Property DetailsKey information about 17017 Highway 43 Highway
- Cooling: Central air conditioning
- Heating: Forced air, Propane
- Stories: 1
- Year Built: 1985
- Structure Type: House
- Exterior Features: Stone, Siding
- Foundation Details: Block
- Architectural Style: Bungalow
Interior FeaturesDiscover the interior design and amenities
- Basement: Unfinished, Full
- Flooring: Tile, Vinyl, Mixed Flooring
- Appliances: Hood Fan
- Bedrooms Total: 3
Exterior & Lot FeaturesLearn about the exterior and lot specifics of 17017 Highway 43 Highway
- Lot Features: Private setting
- Water Source: Drilled Well, Well
- Lot Size Units: acres
- Parking Total: 10
- Parking Features: Attached Garage, Surfaced
- Road Surface Type: Paved road
- Lot Size Dimensions: 10.69
Location & CommunityUnderstand the neighborhood and community
- Common Interest: Freehold
Utilities & SystemsReview utilities and system installations
- Sewer: Septic System
Tax & Legal InformationGet tax and legal details applicable to 17017 Highway 43 Highway
- Tax Year: 2024
- Parcel Number: 601250075
- Tax Annual Amount: 4011
- Zoning Description: RU
Room Dimensions

This listing content provided by REALTOR.ca
has
been licensed by REALTOR®
members of The Canadian Real Estate Association
members of The Canadian Real Estate Association
Nearby Listings Stat
Active listings
1
Min Price
$585,000
Max Price
$585,000
Avg Price
$585,000
Days on Market
91 days
Sold listings
0
Min Sold Price
$0
Max Sold Price
$0
Avg Sold Price
$0
Days until Sold
days
Additional Information about 17017 Highway 43 Highway


































