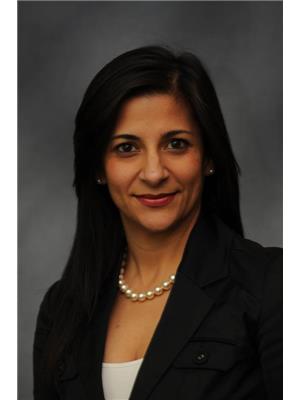104 990 Centre Avenue Ne, Calgary
- Bedrooms: 2
- Bathrooms: 2
- Living area: 924.24 square feet
- Type: Apartment
Source: Public Records
Note: This property is not currently for sale or for rent on Ovlix.
We have found 6 Condos that closely match the specifications of the property located at 104 990 Centre Avenue Ne with distances ranging from 2 to 10 kilometers away. The prices for these similar properties vary between 249,900 and 409,900.
Nearby Places
Name
Type
Address
Distance
Fort Calgary
Museum
806 9 Ave SE
0.9 km
Diner Deluxe
Restaurant
804 Edmonton Trail NE
1.1 km
TELUS Spark
Museum
220 St Georges Dr NE
1.2 km
Calgary Zoo
Park
1300 Zoo Rd NE
1.4 km
EPCOR CENTRE for the Performing Arts
Establishment
205 8 Ave SE
1.5 km
Glenbow Museum
Museum
130 9 Ave SE
1.6 km
Hyatt Regency Calgary
Restaurant
700 Centre Street SE
1.7 km
Calgary Chinese Cultural Centre
Museum
197 1 St SW
1.7 km
The Palomino Smokehouse
Restaurant
109 7th Ave SW
1.7 km
Saltlik Steakhouse
Restaurant
101 8 Ave SW
1.8 km
Blink Restaurant & Bar
Bar
111 8 Ave SW
1.8 km
Sport Chek Stephen Avenue
Clothing store
120 8 Ave SW
1.8 km
Property Details
- Cooling: Wall unit
- Heating: Baseboard heaters
- Stories: 5
- Year Built: 2006
- Structure Type: Apartment
- Exterior Features: Concrete, Brick, Stucco
- Architectural Style: High rise
- Construction Materials: Poured concrete
Interior Features
- Flooring: Wood
- Appliances: Washer, Refrigerator, Range - Electric, Dishwasher, Dryer, Microwave
- Living Area: 924.24
- Bedrooms Total: 2
- Fireplaces Total: 1
- Bathrooms Partial: 1
- Above Grade Finished Area: 924.24
- Above Grade Finished Area Units: square feet
Exterior & Lot Features
- Lot Features: Parking
- Parking Total: 1
- Parking Features: Garage, Heated Garage
- Building Features: Car Wash
Location & Community
- Common Interest: Condo/Strata
- Street Dir Suffix: Northeast
- Subdivision Name: Bridgeland/Riverside
- Community Features: Pets Allowed With Restrictions
Property Management & Association
- Association Fee: 759.39
- Association Fee Includes: Common Area Maintenance, Property Management, Waste Removal, Insurance, Reserve Fund Contributions
Tax & Legal Information
- Tax Year: 2024
- Parcel Number: 0031968696
- Tax Annual Amount: 2179
- Zoning Description: DC (pre 1P2007)
Welcome to this spacious 2-bedroom, 2-bathroom condo in the heart of Bridgeland, offering 925 sq ft of living space! Enjoy a prime location with excellent walkability, public transportation, parks, bike paths, top dining, entertainment options, and modern amenities. Upon entry, you'll be greeted by 9-foot ceilings and an open-concept floor plan, creating a bright and airy atmosphere. The functional kitchen features ample counter space, a large breakfast bar, a separate storage pantry, and a laundry area. The living and dining spaces are perfect for hosting guests, while the primary bedroom boasts natural light, a walk-in closet, and a 4-piece ensuite. Upgrades include laminate flooring, a cozy fireplace, and a private balcony overlooking the inner courtyard. Additional highlights are a spacious second bedroom, A/C, a separate storage unit, and a titled underground parking spot in a secure parkade with visitor parking, bike storage, and a car wash. Seize the opportunity to own a piece of urban charm in one of Calgary's top-rated communities! (id:1945)
Demographic Information
Neighbourhood Education
| Master's degree | 65 |
| Bachelor's degree | 355 |
| University / Above bachelor level | 35 |
| University / Below bachelor level | 15 |
| Certificate of Qualification | 15 |
| College | 140 |
| Degree in medicine | 20 |
| University degree at bachelor level or above | 485 |
Neighbourhood Marital Status Stat
| Married | 320 |
| Widowed | 25 |
| Divorced | 60 |
| Separated | 20 |
| Never married | 340 |
| Living common law | 205 |
| Married or living common law | 525 |
| Not married and not living common law | 445 |
Neighbourhood Construction Date
| 1961 to 1980 | 20 |
| 1981 to 1990 | 10 |
| 1991 to 2000 | 10 |
| 2001 to 2005 | 155 |
| 2006 to 2010 | 215 |
| 1960 or before | 155 |










