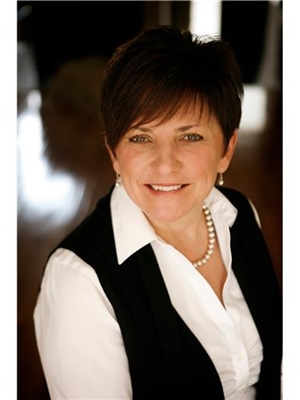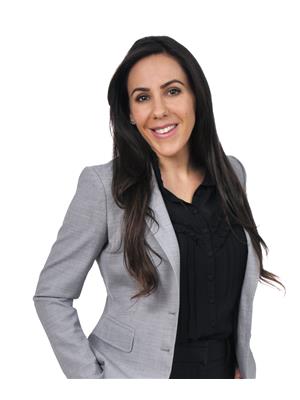100 Beddoe Drive Unit 7, Hamilton
- Bedrooms: 3
- Bathrooms: 3
- Living area: 1540 square feet
- Type: Townhouse
- Added: 65 days ago
- Updated: 21 days ago
- Last Checked: 9 hours ago
Nestled between the picturesque Martin and Beddoe courses at Chedoke Golf Course, this 1540 square-foot Chedoke Fairways townhome offers a welcoming retreat. The main level beckons with a bright, spacious living area, where gleaming hardwood floors, a cozy fireplace, and a wall of windows create an inviting atmosphere. The eat-in kitchen is a true gathering place, featuring a spacious island that seats four and plenty of room for a dining table. A conveniently located 2-piece washroom completes this level. Upstairs, the primary bedroom suite is flooded with natural light, offering a serene escape with its four-piece bath and walk-in closet. Two additional bedrooms, each generously sized with ample closet space and large windows, provide both comfort and style. A second four-piece bath adds extra convenience for the family. The finished lower level extends your living space, featuring a walk-up that opens to a back porch and garage. This level also includes a cozy rec room, a storage closet, and laundry facilities, with direct access to the single-car garage for added ease. But the real allure lies in the location. Step outside to enjoy a paved recreation path right at your doorstep, explore the Bruce Trail at the top of Beddoe, and take advantage of nearby public transportation, HWY 403, shopping, dining, and even cross-country skiing. This home perfectly blends comfort, convenience, and an enviable lifestyle. (id:1945)
powered by

Property DetailsKey information about 100 Beddoe Drive Unit 7
- Heating: Natural gas
- Stories: 2
- Structure Type: Row / Townhouse
- Exterior Features: Brick, Vinyl siding
- Architectural Style: 2 Level
Interior FeaturesDiscover the interior design and amenities
- Basement: Finished, Full
- Living Area: 1540
- Bedrooms Total: 3
- Bathrooms Partial: 1
- Above Grade Finished Area: 1540
- Above Grade Finished Area Units: square feet
- Above Grade Finished Area Source: Other
Exterior & Lot FeaturesLearn about the exterior and lot specifics of 100 Beddoe Drive Unit 7
- Lot Features: Treed, Wooded area, Conservation/green belt, No Driveway
- Water Source: Municipal water
- Parking Total: 1
- Parking Features: Attached Garage
Location & CommunityUnderstand the neighborhood and community
- Directions: Aberdeen Ave to Studholme Rd to Beddoe Dr
- Common Interest: Condo/Strata
- Subdivision Name: 123 - Kirkendall South
Property Management & AssociationFind out management and association details
- Association Fee: 457
- Association Fee Includes: Parking
Utilities & SystemsReview utilities and system installations
- Sewer: Municipal sewage system
Tax & Legal InformationGet tax and legal details applicable to 100 Beddoe Drive Unit 7
- Tax Annual Amount: 5439
- Zoning Description: RES
Room Dimensions

This listing content provided by REALTOR.ca
has
been licensed by REALTOR®
members of The Canadian Real Estate Association
members of The Canadian Real Estate Association
Nearby Listings Stat
Active listings
43
Min Price
$349,000
Max Price
$1,995,000
Avg Price
$966,660
Days on Market
46 days
Sold listings
17
Min Sold Price
$549,900
Max Sold Price
$1,679,000
Avg Sold Price
$970,175
Days until Sold
42 days
Nearby Places
Additional Information about 100 Beddoe Drive Unit 7


























































