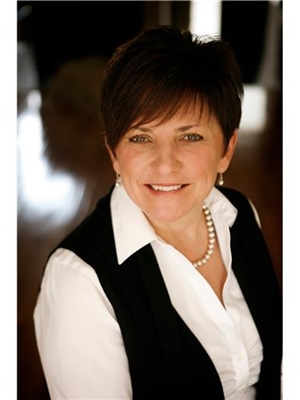100 Beddoe Drive Unit 92, Hamilton
- Bedrooms: 3
- Bathrooms: 4
- Living area: 1459 square feet
- Type: Townhouse
- Added: 57 days ago
- Updated: 8 days ago
- Last Checked: 13 hours ago
Exceptional townhome in “Fairways of Chedoke”, a sought-after location backing onto a private parkette with trees, walkways and lots of greenery. **See Schedule “C” for particulars on the interior being rebuilt** This home has a finished lower level (basement) with a ground level walk-out through sliding glass doors. It provides an extra living area with a family room, new bathroom with walk-in glass shower, and laundry room (not included in above ground sq. footage). Interior has been replaced back to the studs with 3 ½ bathrooms, open kitchen with island electric plug underneath the island counter), new windows, doors, mechanics, and more. Attached garage with inside entry. Now ready for a buyer who wants nothing to do but move in. Steps to Chedoke Golf Course, trails, park, escarpment, 403 highway access, Locke Street, transportation, and excellent schools, and lots more! Square footage including finished basement approximately 2,099. Status Certificate available. RSA. (id:1945)
powered by

Property DetailsKey information about 100 Beddoe Drive Unit 92
- Cooling: Central air conditioning
- Heating: Forced air, Natural gas
- Stories: 2
- Structure Type: Row / Townhouse
- Exterior Features: Brick, Vinyl siding
- Foundation Details: Poured Concrete
- Architectural Style: 2 Level
Interior FeaturesDiscover the interior design and amenities
- Basement: Finished, Full
- Appliances: Washer, Refrigerator, Dishwasher, Stove, Dryer, Hood Fan
- Living Area: 1459
- Bedrooms Total: 3
- Bathrooms Partial: 1
- Above Grade Finished Area: 1459
- Above Grade Finished Area Units: square feet
- Above Grade Finished Area Source: Other
Exterior & Lot FeaturesLearn about the exterior and lot specifics of 100 Beddoe Drive Unit 92
- Lot Features: Conservation/green belt, Balcony, Paved driveway
- Water Source: Municipal water
- Parking Total: 2
- Parking Features: Attached Garage, Visitor Parking
Location & CommunityUnderstand the neighborhood and community
- Directions: Aberdeen Ave to Studholme Rd, left on Beddoe Dr
- Common Interest: Condo/Strata
- Subdivision Name: 123 - Kirkendall South
- Community Features: Quiet Area
Property Management & AssociationFind out management and association details
- Association Fee: 457.08
- Association Fee Includes: Water, Insurance, Parking
Utilities & SystemsReview utilities and system installations
- Sewer: Municipal sewage system
Tax & Legal InformationGet tax and legal details applicable to 100 Beddoe Drive Unit 92
- Tax Annual Amount: 4657.22
- Zoning Description: K
Room Dimensions

This listing content provided by REALTOR.ca
has
been licensed by REALTOR®
members of The Canadian Real Estate Association
members of The Canadian Real Estate Association
Nearby Listings Stat
Active listings
12
Min Price
$599,000
Max Price
$1,949,000
Avg Price
$1,189,642
Days on Market
44 days
Sold listings
7
Min Sold Price
$709,000
Max Sold Price
$2,595,000
Avg Sold Price
$1,260,057
Days until Sold
50 days
Nearby Places
Additional Information about 100 Beddoe Drive Unit 92




















































