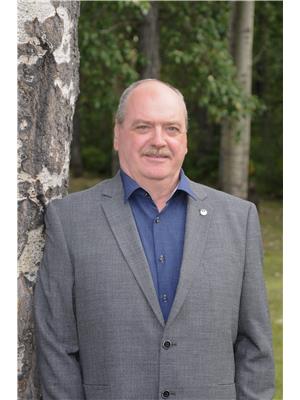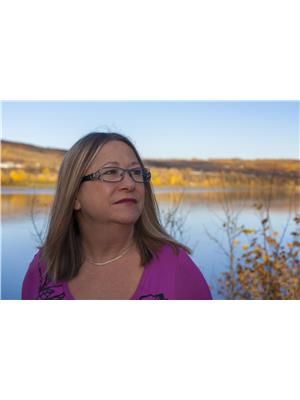8306 106 Avenue, Peace River
- Bedrooms: 5
- Bathrooms: 3
- Living area: 1379 square feet
- Type: Residential
Source: Public Records
Note: This property is not currently for sale or for rent on Ovlix.
We have found 6 Houses that closely match the specifications of the property located at 8306 106 Avenue with distances ranging from 2 to 8 kilometers away. The prices for these similar properties vary between 325,000 and 715,000.
Recently Sold Properties
Nearby Places
Name
Type
Address
Distance
Alz Donair
Restaurant
9921 101 Ave
0.6 km
Kal Tire
Car repair
8005 102 Ave
0.6 km
Nova Inn Peace River
Lodging
8010 100 Ave
0.9 km
Tim Hortons
Cafe
7820 100 Ave
0.9 km
Freson Bros.
Grocery or supermarket
7900 99 Ave
1.0 km
Supercenter Iga Po
Grocery or supermarket
7900 99 Ave
1.0 km
McDonald's
Restaurant
7812 100 Ave
1.0 km
Western Budget Motel
Lodging
7701 100 Ave
1.0 km
No Frills
Grocery or supermarket
7613 100 Ave
1.1 km
DAIRY QUEEN BRAZIER
Restaurant
7718 100th Ave
1.1 km
Peace River Ford
Store
7518 100 Ave
1.2 km
Misery Mountain Ski Centre
Establishment
10408 89 St
1.5 km
Property Details
- Cooling: Central air conditioning
- Heating: Forced air, Natural gas
- Stories: 1
- Year Built: 2015
- Structure Type: House
- Exterior Features: Stone, Vinyl siding
- Foundation Details: See Remarks
- Architectural Style: Bi-level
Interior Features
- Basement: Finished, Full
- Flooring: Tile, Hardwood, Carpeted
- Appliances: Washer, Refrigerator, Dishwasher, Stove, Dryer, Microwave Range Hood Combo, Window Coverings
- Living Area: 1379
- Bedrooms Total: 5
- Fireplaces Total: 1
- Above Grade Finished Area: 1379
- Above Grade Finished Area Units: square feet
Exterior & Lot Features
- Lot Features: PVC window
- Lot Size Units: square feet
- Parking Total: 4
- Parking Features: Attached Garage
- Lot Size Dimensions: 7562.00
Location & Community
- Common Interest: Freehold
- Subdivision Name: Saddleback Ridge
Tax & Legal Information
- Tax Lot: 52
- Tax Year: 2024
- Tax Block: 8
- Parcel Number: 0033460197
- Tax Annual Amount: 5604.89
- Zoning Description: R 1-A
Welcome to this fantastic home in Saddleback Ridge where modern comfort meets warm family living! This stunning bi-level offers a perfect blend of style and functionality and offers a spacious open concept living area, ideal for entertaining or simply relaxing with loved ones. The entryway is welcoming, setting the stage for a home that's both beautiful and functional. The kitchen is a chef's dream, featuring a large island, plenty of storage and counter space, quartz countertops and a convenient pantry. With its seamless connection to the dining and living areas and an abundance of windows, this space is bathed in natural light! The primary suite on the main level is peaceful and private and includes a roomy walk-in closet and a relaxing ensuite. There are two more bedrooms and another full bathroom to finish off the main floor. The lower level offers a spacious family room with custom built-ins and a gas fireplace. Two additional bedrooms, another bathroom, and the laundry room complete the basement. This home offers practicality with a double attached and heated garage, providing ample storage space and parking while out back there is a spacious deck for outdoor enjoyment and it overlooks the private and beautifully landscaped backyard. The current owners have taken great care of this remarkable home. They want the next owners to love it just as much so book your private viewing today to see what a stunner this house really is! (id:1945)
Demographic Information
Neighbourhood Education
| Master's degree | 35 |
| Bachelor's degree | 105 |
| University / Above bachelor level | 20 |
| University / Below bachelor level | 20 |
| Certificate of Qualification | 80 |
| College | 145 |
| University degree at bachelor level or above | 165 |
Neighbourhood Marital Status Stat
| Married | 510 |
| Widowed | 15 |
| Divorced | 20 |
| Separated | 10 |
| Never married | 170 |
| Living common law | 85 |
| Married or living common law | 595 |
| Not married and not living common law | 215 |
Neighbourhood Construction Date
| 1961 to 1980 | 60 |
| 1981 to 1990 | 90 |
| 1991 to 2000 | 40 |
| 2001 to 2005 | 15 |
| 2006 to 2010 | 70 |
| 1960 or before | 10 |










