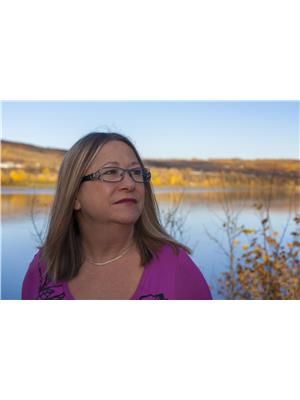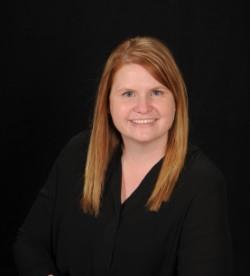7105 99 Street, Peace River
- Bedrooms: 4
- Bathrooms: 3
- Living area: 1108 square feet
- Type: Residential
- Added: 88 days ago
- Updated: 79 days ago
- Last Checked: 19 hours ago
Need to be close to school, arena, swimming pool? This home, only a block from the arboretum and the river, and close to most of the schools, is across the street from the Pool and the Baytex Centre, and just up the hill you are at the dog park and many walking trails! With welcoming trees, private back yard, mature, prolific apple trees, a covered deck, this yard is a dream! New shingles were added in 2022, and some new windows. A large, covered deck is over the attached single car garage. Inside, and on the main floor, you will find three bedrooms, 1 and ½ baths, a wide-open concept dining, living room and kitchen floor plan, renovated in 2015. The basement has a large family room, a bedroom, a ¾ bath, lots of storage and laundry room. The bathrooms in the home have been recently renovated. All in all, a great family home, with the added bonus of being close to recreational facilities! This home is waiting for your family to call it home! Don’t delay viewing this one!! (id:1945)
powered by

Property DetailsKey information about 7105 99 Street
- Cooling: None
- Heating: Forced air, Natural gas
- Stories: 2
- Year Built: 1978
- Structure Type: House
- Exterior Features: Stucco
- Foundation Details: Poured Concrete
- Architectural Style: Bungalow
Interior FeaturesDiscover the interior design and amenities
- Basement: Finished, Full
- Flooring: Laminate, Carpeted, Linoleum
- Appliances: Washer, Refrigerator, Dishwasher, Stove, Dryer, Microwave, Window Coverings
- Living Area: 1108
- Bedrooms Total: 4
- Bathrooms Partial: 1
- Above Grade Finished Area: 1108
- Above Grade Finished Area Units: square feet
Exterior & Lot FeaturesLearn about the exterior and lot specifics of 7105 99 Street
- Lot Features: See remarks, Other
- Lot Size Units: square feet
- Parking Total: 4
- Parking Features: Attached Garage, Other
- Lot Size Dimensions: 7188.00
Location & CommunityUnderstand the neighborhood and community
- Common Interest: Freehold
- Subdivision Name: Norglen
Tax & Legal InformationGet tax and legal details applicable to 7105 99 Street
- Tax Lot: 23
- Tax Year: 2024
- Tax Block: 12
- Parcel Number: 0010384303
- Tax Annual Amount: 4062.39
- Zoning Description: Res
Room Dimensions

This listing content provided by REALTOR.ca
has
been licensed by REALTOR®
members of The Canadian Real Estate Association
members of The Canadian Real Estate Association
Nearby Listings Stat
Active listings
2
Min Price
$325,000
Max Price
$468,000
Avg Price
$396,500
Days on Market
60 days
Sold listings
2
Min Sold Price
$299,000
Max Sold Price
$449,900
Avg Sold Price
$374,450
Days until Sold
159 days
Nearby Places
Additional Information about 7105 99 Street



















































