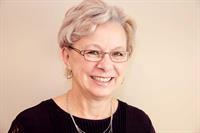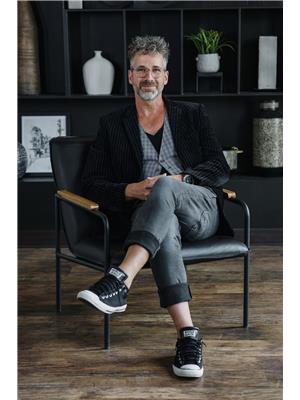9366 69 Avenue, Grande Prairie
- Bedrooms: 4
- Bathrooms: 4
- Living area: 1237 square feet
- Type: Residential
Source: Public Records
Note: This property is not currently for sale or for rent on Ovlix.
We have found 6 Houses that closely match the specifications of the property located at 9366 69 Avenue with distances ranging from 2 to 9 kilometers away. The prices for these similar properties vary between 367,500 and 525,000.
Recently Sold Properties
Nearby Places
Name
Type
Address
Distance
Montrose Junior High School
School
6431 98 St
0.7 km
Aspen Grove School
School
9720 63 Ave
0.7 km
Crown & Anchor Pub Ltd
Restaurant
8022 100 St
1.8 km
Safeway
Grocery or supermarket
8100 100 St
1.8 km
Derek Taylor Public School
School
7321 104A St
2.4 km
Wally's Kitchen
Restaurant
9302 100 St
2.8 km
Healing Hands Therapy and Tea
Cafe
9506 100 St
2.9 km
Original Joe's Restaurant & Bar
Restaurant
10704 78th Ave
3.0 km
Badass Jacks subs and wraps
Restaurant
9606 100 St
3.1 km
Taj Grill & Bar
Restaurant
9927 97 Ave #103
3.1 km
Buster's Pizza Donair & Pasta
Restaurant
9917C 97 Ave
3.1 km
No Frills
Grocery or supermarket
10702 83 Ave
3.2 km
Property Details
- Cooling: Central air conditioning
- Heating: Forced air, Natural gas
- Year Built: 1992
- Structure Type: House
- Exterior Features: Stucco
- Foundation Details: Poured Concrete
- Architectural Style: 4 Level
Interior Features
- Basement: Finished, Full
- Flooring: Tile, Carpeted, Vinyl
- Appliances: Refrigerator, Dishwasher, Stove, Washer & Dryer
- Living Area: 1237
- Bedrooms Total: 4
- Above Grade Finished Area: 1237
- Above Grade Finished Area Units: square feet
Exterior & Lot Features
- Lot Features: No Smoking Home
- Lot Size Units: square meters
- Parking Total: 5
- Parking Features: Attached Garage, RV, Concrete
- Lot Size Dimensions: 595.00
Location & Community
- Common Interest: Freehold
- Subdivision Name: South Patterson Place
Tax & Legal Information
- Tax Lot: 12
- Tax Year: 2024
- Tax Block: 43
- Parcel Number: 0012579265
- Tax Annual Amount: 4355
- Zoning Description: RG
Welcome to Your Perfect Family Haven in South Patterson! This beautifully maintained 4-level split home is ideal for large families, offering spacious living and a welcoming atmosphere. With approximately 2,500 square feet of fully developed space, this home is move-in ready and features fresh paint and numerous updates throughout, including brand new plumbing, a new hot water tank, a newer furnace, and central air conditioning for year-round comfort. This unique home boasts two primary suites, each with ensuite bathrooms and walk-in closets—providing ample privacy for family members. Upstairs, you’ll find two additional bedrooms, a full bathroom, and one of the primary suites that features a jetted tub and a corner shower. The main floor presents a generous south-facing living room filled with natural light, access to the garage, along with a spacious kitchen and dining area at the back of the house. The kitchen is well-equipped with plenty of cupboard space, a central island, and large windows that offer lovely views of the private back deck and yard. Step outside onto the deck and enjoy the peaceful surroundings—this home backs onto a park, ensuring no rear neighbors for added privacy. The third level is designed for family comfort, featuring a large family room, a full bathroom with a walk-in closet, perfect for a secondary primary suite or versatile flex space. You'll also find convenient access to the double car garage from this level, along with the laundry room and another bathroom. The fourth level provides yet another flexible space perfect for a bedroom, home office, or workout room. The double car garage has two entrances into the house - one leading to the main floor and the other to the third level—access to the backyard is also seamless, thanks to a rear man door that makes gardening and lawn care a breeze. This home is ideally situated in a prime location on a local roadway, with RV parking, fenced ATV storage, and is within walking distance to schoo ls, shopping, walking trails, and transit options. Don’t miss out on this exceptional property that caters perfectly to family living—call your favorite realtor today! (id:1945)
Demographic Information
Neighbourhood Education
| Bachelor's degree | 55 |
| University / Above bachelor level | 10 |
| University / Below bachelor level | 25 |
| Certificate of Qualification | 60 |
| College | 90 |
| Degree in medicine | 10 |
| University degree at bachelor level or above | 65 |
Neighbourhood Marital Status Stat
| Married | 225 |
| Widowed | 15 |
| Divorced | 55 |
| Separated | 15 |
| Never married | 220 |
| Living common law | 60 |
| Married or living common law | 290 |
| Not married and not living common law | 300 |
Neighbourhood Construction Date
| 1961 to 1980 | 125 |
| 1981 to 1990 | 75 |
| 1991 to 2000 | 100 |
| 2006 to 2010 | 10 |










