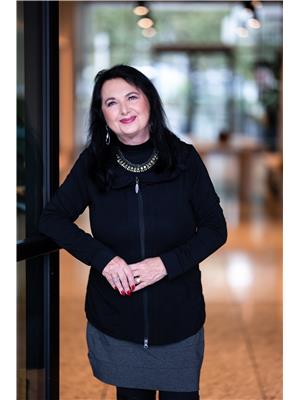5631 Upper Mission Court, Kelowna
- Bedrooms: 6
- Bathrooms: 8
- Living area: 6470 square feet
- Type: Residential
- Added: 35 days ago
- Updated: 28 days ago
- Last Checked: 17 hours ago
This extraordinary, custom-built residence is a rare find capturing the pinnacle of luxury living. Thoughtfully designed to perfection, brilliantly constructed to maximize sweeping, uninterrupted views of the lake, mountains. Situated on an expansive 0.36-acre the property offers the utmost privacy and exclusivity, complemented by a resort-style outdoor oasis that includes an inground pool, hot tub, and an expansive patio. The interior is bathed in natural light, with large windows. The main floor is designed for effortless indoor-outdoor entertaining, with an expansive great room that flows seamlessly onto outdoor living spaces. It features a private home office with separate entrance, plus a spacious bedroom with lavish en-suite. The chef’s kitchen that is a culinary dream with butler's pantry, high-end appliances, hickory cabinets and large island. The upper level tailored for ultimate privacy and comfort. The four beds are thoughtfully separated all with en-suites and a central family room that invites relaxation. The primary suite provides a private retreat with spectacular views, ensuite completed with spa-like amenities, and a generous wardrobe room that caters to every storage need. Spacious 3-car garage and an oversized driveway, offering ample parking and storage. Located at one of the highest viewpoints in Kettle Valley. Built to the highest standards and specifications to ensure a living experience that is as functional as it is visually stunning. (id:1945)
powered by

Property DetailsKey information about 5631 Upper Mission Court
- Roof: Asphalt shingle, Unknown
- Cooling: Central air conditioning
- Heating: Forced air
- Stories: 2
- Year Built: 2024
- Structure Type: House
- Architectural Style: Contemporary
Interior FeaturesDiscover the interior design and amenities
- Living Area: 6470
- Bedrooms Total: 6
- Bathrooms Partial: 2
Exterior & Lot FeaturesLearn about the exterior and lot specifics of 5631 Upper Mission Court
- Water Source: Municipal water
- Lot Size Units: acres
- Parking Total: 3
- Pool Features: Inground pool
- Parking Features: Attached Garage
- Lot Size Dimensions: 0.36
Location & CommunityUnderstand the neighborhood and community
- Common Interest: Freehold
- Community Features: Pets Allowed
Utilities & SystemsReview utilities and system installations
- Sewer: Municipal sewage system
Tax & Legal InformationGet tax and legal details applicable to 5631 Upper Mission Court
- Zoning: Unknown
- Parcel Number: 031-662-889
- Tax Annual Amount: 3301.89
Room Dimensions

This listing content provided by REALTOR.ca
has
been licensed by REALTOR®
members of The Canadian Real Estate Association
members of The Canadian Real Estate Association
Nearby Listings Stat
Active listings
1
Min Price
$3,985,000
Max Price
$3,985,000
Avg Price
$3,985,000
Days on Market
34 days
Sold listings
0
Min Sold Price
$0
Max Sold Price
$0
Avg Sold Price
$0
Days until Sold
days
Nearby Places
Additional Information about 5631 Upper Mission Court





















