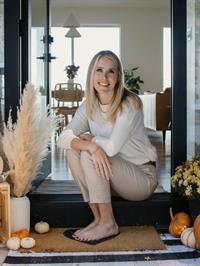1342 Saturna Dr, Parksville
- Bedrooms: 2
- Bathrooms: 2
- Living area: 1652 square feet
- MLS®: 970715
- Type: Townhouse
- Added: 51 days ago
- Updated: 46 days ago
- Last Checked: 5 hours ago
Rare 'Galiano' Stand-Alone Patio Home in Craig Bay! Nestled in a delightful cove on the eastern shores of mid-Vancouver Island lies the prestigious seaside community of Craig Bay. This upscale development offers a maintenance-free lifestyle, a lively social atmosphere, and fabulous 5-star amenities including a beautiful beach and an expansive Recreational Facility with a swimming pool and tennis courts. Plus, you are only 5 minutes from downtown Parksville for shopping and amenities. This light and bright 'Galiano' Patio Home offers 1652 sqft of living space with 2 Beds and 2 Baths, a popular one-level floor plan, formal and casual living spaces, a skylight, and a generous use of glass for brightness, and lots of privacy with green space behind and beside the home. An extended covered porch leads to a front door with a transom window, inviting you into an open-plan Living/Dining Room with a vaulted ceiling, picture windows, and ample wall space for art. The Living Room features a natural gas fireplace for warmth and ambiance, while the Dining Room has an alcove for a china cabinet. Next to it is a sizable Kitchen/Family Room with hardwood flooring, a 2nd natural gas fireplace, and an overheight cathedral ceiling with picture windows for a spacious feel. The skylighted Kitchen offers ample countertop space and cabinetry, and oversized storage cupboards. A frosted glass door opens to a large, partly-covered patio with a natural gas outlet for a barbecue. Arbor-topped lattice fencing and mature hedging ensure privacy. The Primary Bedroom Suite features a walk-in closet and a 5-piece ensuite, and completing the layout is a 2nd Bedroom with cheater-ensuite access to the 4-piece Main Bath, a Laundry Room with a sink and cupboards, and a door to the attached Double Garage. You are just a short drive away from golf courses and beautiful parks with walking trails, as well as Qualicum Beach and Nanaimo. Quick possession is possible, visit our website for more info. (id:1945)
powered by

Property Details
- Cooling: Air Conditioned
- Heating: Forced air
- Year Built: 2000
- Structure Type: Row / Townhouse
- Architectural Style: Cape Cod
Interior Features
- Living Area: 1652
- Bedrooms Total: 2
- Fireplaces Total: 1
- Above Grade Finished Area: 1652
- Above Grade Finished Area Units: square feet
Exterior & Lot Features
- Lot Features: Central location, Curb & gutter, Private setting, Other, Marine Oriented
- Lot Size Units: square feet
- Parking Total: 2
- Parking Features: Garage
- Lot Size Dimensions: 1625
- Waterfront Features: Waterfront on ocean
Location & Community
- Common Interest: Condo/Strata
- Subdivision Name: Meadow Beach - VIS4796
- Community Features: Family Oriented, Pets Allowed
Property Management & Association
- Association Fee: 521.98
- Association Name: Proline
Business & Leasing Information
- Lease Amount Frequency: Monthly
Tax & Legal Information
- Tax Lot: 36
- Zoning: Other
- Parcel Number: 024-692-794
- Tax Annual Amount: 4105
- Zoning Description: CD-11
Room Dimensions

This listing content provided by REALTOR.ca has
been licensed by REALTOR®
members of The Canadian Real Estate Association
members of The Canadian Real Estate Association
Nearby Listings Stat
Active listings
16
Min Price
$274,900
Max Price
$1,079,000
Avg Price
$785,150
Days on Market
56 days
Sold listings
4
Min Sold Price
$274,900
Max Sold Price
$1,149,000
Avg Sold Price
$796,700
Days until Sold
41 days















