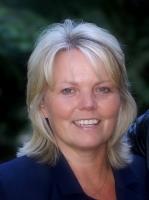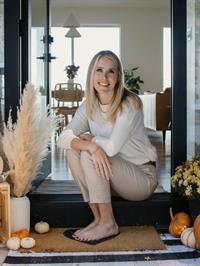20 310 Pym St N, Parksville
- Bedrooms: 2
- Bathrooms: 2
- Living area: 1263 square feet
- Type: Townhouse
- Added: 151 days ago
- Updated: 12 days ago
- Last Checked: 15 hours ago
For more information, please click on Brochure button below. Many Upgrades Since 2020. Whole House Professionally Painted. Refaced Cabinets In Kitchen And Both Bathrooms. Matching New Laminate Counter Tops And Tile Backsplash In Kitchen And Main Bathroom. Matching High Quality Linoleum Flooring In Kitchen, 2 Bathrooms, Laundry Room And Hallway Closet. A New Upgraded Oversized Sliding Door, To The Back Garden, Was Installed. Also A New Covered Patio With Railings. The House Backs Onto An Open Green Space. There Is Also Just A One Minute Walk Over To The Adjacent Small Park, That Is Provided With A Picnic Table. It Is Situated Very Close To All Local Shopping Areas. It Is A Short Drive To Parksville Trauma Centre, And Just A 30 Minute Drive To Nanaimo Hospital. (id:1945)
powered by

Property DetailsKey information about 20 310 Pym St N
- Cooling: Wall unit, Air Conditioned
- Heating: Baseboard heaters, Electric, Natural gas, Hot Water
- Year Built: 1993
- Structure Type: Row / Townhouse
Interior FeaturesDiscover the interior design and amenities
- Living Area: 1263
- Bedrooms Total: 2
- Fireplaces Total: 1
- Above Grade Finished Area: 1263
- Above Grade Finished Area Units: square feet
Exterior & Lot FeaturesLearn about the exterior and lot specifics of 20 310 Pym St N
- View: Mountain view
- Lot Features: Central location, Cul-de-sac, Curb & gutter, Level lot, Private setting, Other, Rectangular
- Lot Size Units: square feet
- Parking Total: 2
- Lot Size Dimensions: 1263
- Waterfront Features: Waterfront on ocean
Location & CommunityUnderstand the neighborhood and community
- Common Interest: Condo/Strata
- Street Dir Suffix: North
- Subdivision Name: Chelsea Court
- Community Features: Pets Allowed With Restrictions, Age Restrictions
Business & Leasing InformationCheck business and leasing options available at 20 310 Pym St N
- Lease Amount Frequency: Monthly
Property Management & AssociationFind out management and association details
- Association Fee: 462.31
Tax & Legal InformationGet tax and legal details applicable to 20 310 Pym St N
- Tax Lot: 20
- Zoning: Residential
- Parcel Number: 018-340-784
- Tax Annual Amount: 2797
- Zoning Description: RS1
Room Dimensions

This listing content provided by REALTOR.ca
has
been licensed by REALTOR®
members of The Canadian Real Estate Association
members of The Canadian Real Estate Association
Nearby Listings Stat
Active listings
64
Min Price
$79,900
Max Price
$1,495,000
Avg Price
$745,270
Days on Market
61 days
Sold listings
21
Min Sold Price
$320,000
Max Sold Price
$1,399,500
Avg Sold Price
$737,114
Days until Sold
53 days
Nearby Places
Additional Information about 20 310 Pym St N


















































