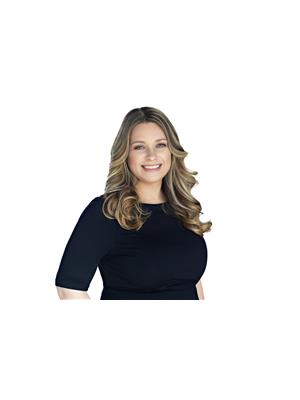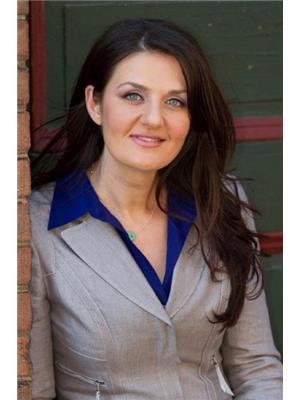244 Gowan Avenue, Toronto
- Bedrooms: 3
- Bathrooms: 1
- Type: Residential
- Added: 8 days ago
- Updated: 5 days ago
- Last Checked: 17 hours ago
Offers welcome anytime! Welcome to 244 Gowan Ave! This spacious, extra-large 3-bedroom semi-detached home features 3 car parking, including a built-in garage with direct access to the basement - ideal for a busy family. Relax on the oversized front porch, perfect for morning coffee or chatting with neighbors. Step inside to an open concept living and dining area with hardwood floors and abundant natural light. The expansive eat-in kitchen boasts stainless steel appliances, ample storage, and a walkout to the back porch, leading to a massive, fenced backyard - perfect for hosting gatherings or giving your pets space to play. Upstairs, you'll find three generous bedrooms, each with closets, plus a 4-piece bathroom. The basement offers endless possibilities with its separate entrance - ideal for an in-law suite or potential rental income. Alternatively, it can be enjoyed as a spacious rec room for family activities. The utility room includes roughed-in plumbing, ready for you to create your own spa-like retreat. Additionally, there's a cold storage room for all your storage needs. This move-in ready home is waiting for your personal touch, don't miss out on making it yours!
powered by

Property DetailsKey information about 244 Gowan Avenue
- Cooling: Central air conditioning
- Heating: Forced air, Natural gas
- Stories: 2
- Structure Type: House
- Exterior Features: Brick
- Foundation Details: Block
- Type: Semi-Detached Home
- Bedrooms: 3
- Parking: 3 car parking, including built-in garage
- Basement: Separate entrance, potential for in-law suite or rental income
Interior FeaturesDiscover the interior design and amenities
- Basement: Partially finished, Separate entrance, N/A
- Flooring: Concrete, Tile, Hardwood
- Appliances: Washer, Refrigerator, Stove, Range, Dryer
- Bedrooms Total: 3
- Living Area: Open concept living and dining area with hardwood floors and abundant natural light
- Kitchen: Expansive eat-in kitchen with stainless steel appliances and ample storage
- Bathroom: 4-piece bathroom
- Recreation Room: Spacious rec room in the basement
- Utility Room: Roughed-in plumbing for potential spa-like retreat
- Cold Storage Room: Included
Exterior & Lot FeaturesLearn about the exterior and lot specifics of 244 Gowan Avenue
- Lot Features: Carpet Free
- Water Source: Municipal water
- Parking Total: 3
- Parking Features: Garage
- Lot Size Dimensions: 20 x 150 FT
- Front Porch: Oversized front porch for morning coffee or chatting with neighbors
- Backyard: Massive, fenced backyard for hosting gatherings or pet space
- Back Porch: Walkout from the kitchen to the back porch
Location & CommunityUnderstand the neighborhood and community
- Directions: Pape & Mortimer
- Common Interest: Freehold
- Community Features: Community Centre
- Nearby Amenities: Steps to shopping, restaurants, coffee shops, great schools
- Transportation: Close to TTC, including future Ontario Line subway
Utilities & SystemsReview utilities and system installations
- Sewer: Sanitary sewer
Tax & Legal InformationGet tax and legal details applicable to 244 Gowan Avenue
- Tax Annual Amount: 5071.39
Additional FeaturesExplore extra features and benefits
- Move In Ready: Yes
- Personal Touch: Waiting for your personal touch
Room Dimensions

This listing content provided by REALTOR.ca
has
been licensed by REALTOR®
members of The Canadian Real Estate Association
members of The Canadian Real Estate Association
Nearby Listings Stat
Active listings
48
Min Price
$139,000
Max Price
$2,390,000
Avg Price
$645,550
Days on Market
104 days
Sold listings
17
Min Sold Price
$269,000
Max Sold Price
$1,299,000
Avg Sold Price
$765,876
Days until Sold
47 days
Nearby Places
Additional Information about 244 Gowan Avenue



























