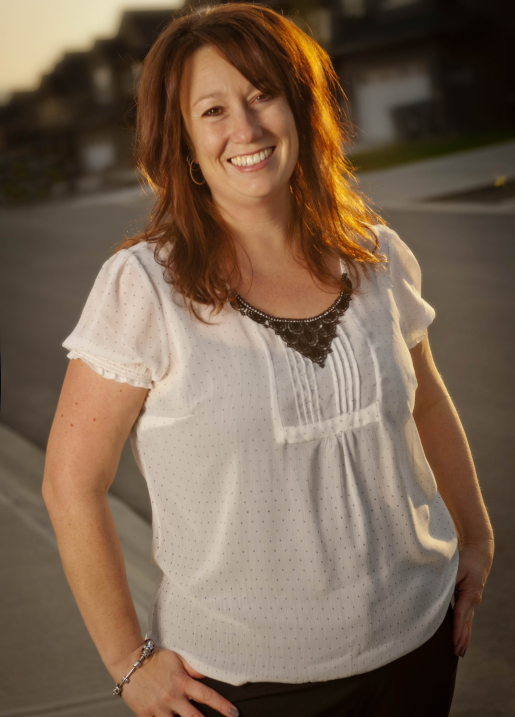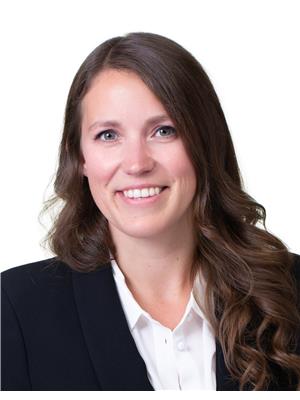111 1951 Quappelle Blvd, Kamloops
- Bedrooms: 4
- Bathrooms: 4
- Living area: 1571 square feet
- Type: Townhouse
Source: Public Records
Note: This property is not currently for sale or for rent on Ovlix.
We have found 6 Townhomes that closely match the specifications of the property located at 111 1951 Quappelle Blvd with distances ranging from 2 to 10 kilometers away. The prices for these similar properties vary between 375,000 and 655,000.
Recently Sold Properties
Nearby Places
Name
Type
Address
Distance
Valleyview Secondary
School
1950 Valleyview Dr
1.6 km
Tim Hortons and Cold Stone Creamery
Cafe
1835 Trans Canada Hwy East
1.9 km
Harold's Family Restaurant
Restaurant
1771 Trans-Canada Hwy
1.9 km
Amsterdam Restaurant
Meal takeaway
111 Oriole Rd #1
2.0 km
Secwepemc Museum & Heritage Park
Museum
Southern Yellowhead Hwy
2.3 km
Storms
Food
1502 River St
2.5 km
Scott's Inn & Restaurant
Restaurant
551 11 Ave
3.0 km
Academy Of Learning College - Kamloops Campus
School
699 Victoria St
3.9 km
Denny's
Restaurant
570 Columbia St
3.9 km
Sandman Inn & Suites Kamloops
Lodging
550 Columbia St
4.0 km
The Noble Pig Brewhouse & Restaurant
Bar
650 Victoria St
4.0 km
Frick & Frack
Restaurant
577 Victoria St
4.1 km
Property Details
- Cooling: Central air conditioning
- Heating: Forced air, Natural gas, Furnace
- Structure Type: Row / Townhouse
- Architectural Style: Basement entry
- Construction Materials: Wood frame
Interior Features
- Appliances: Refrigerator, Dishwasher, Stove, Microwave, Washer & Dryer
- Living Area: 1571
- Bedrooms Total: 4
Exterior & Lot Features
- View: Mountain view
- Parking Features: Garage
Location & Community
- Common Interest: Freehold
- Community Features: Family Oriented
Tax & Legal Information
- Parcel Number: 030-839-513
- Tax Annual Amount: 3304
Immaculate, modern 3-bedroom + den townhome, nestled in vibrant and sought-after area of Juniper West, designed to cater to the needs of the contemporary family. Just minutes away from major highways, making commuting a breeze. Bright south-facing kitchen with white cabinets, stainless steel appliances, and breakfast bar. Spacious dining area with access to the sundeck and 2 piece powder room. The large living room features window walls to take in the breathtaking mountain views and adorable playground, which is conveniently located across the street! 2 bedrooms + den and 2 full bathrooms upstairs, including the gorgeous primary suite with walk-in closet and 3 piece ensuite, with laundry down the hall. The ground level bedroom has been converted into your own personal home gym with 4th bathroom on the same floor. Single garage with built-in shelving for added storage and access from the open off-street parking lot for residents only in the back of the complex, along with a dog park. A harmonious blend of sophistication and practicality makes this the perfect home for those seeking style, comfort, and an ideal location! (id:1945)
Demographic Information
Neighbourhood Education
| Master's degree | 100 |
| Bachelor's degree | 170 |
| University / Above bachelor level | 35 |
| University / Below bachelor level | 35 |
| Certificate of Qualification | 105 |
| College | 260 |
| Degree in medicine | 20 |
| University degree at bachelor level or above | 325 |
Neighbourhood Marital Status Stat
| Married | 945 |
| Widowed | 20 |
| Divorced | 25 |
| Separated | 15 |
| Never married | 300 |
| Living common law | 120 |
| Married or living common law | 1065 |
| Not married and not living common law | 365 |
Neighbourhood Construction Date
| 1961 to 1980 | 40 |
| 1981 to 1990 | 25 |
| 1991 to 2000 | 150 |
| 2001 to 2005 | 60 |
| 2006 to 2010 | 140 |











