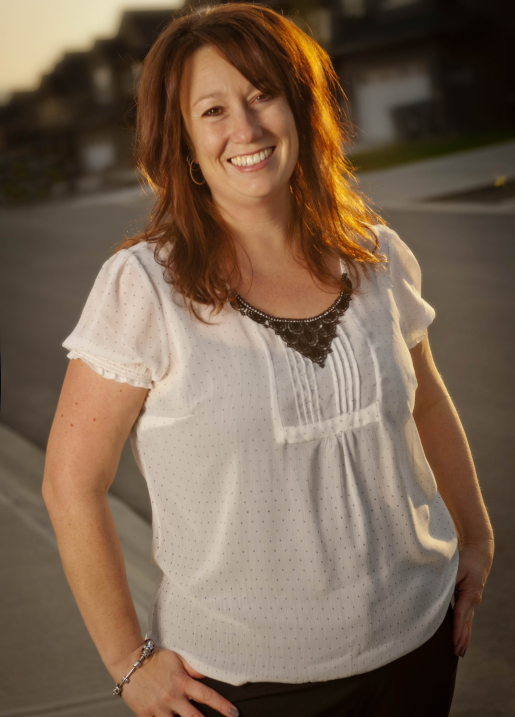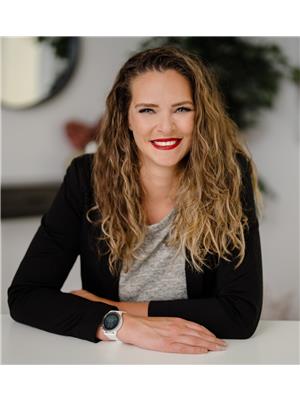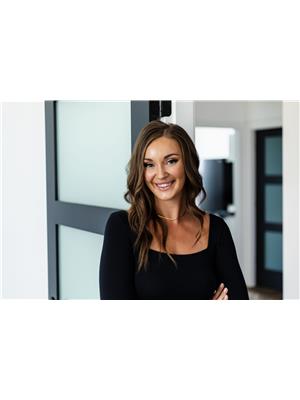133 1901 Quappelle Blvd, Kamloops
- Bedrooms: 3
- Bathrooms: 4
- Living area: 1777 square feet
- Type: Townhouse
- Added: 10 days ago
- Updated: 9 days ago
- Last Checked: 19 hours ago
This modern townhome "The Ridge" nestled in the desired community of Juniper West features a 3 level townhome with high ceilings, open concept & bright livingroom, with electric fireplace, dining room, kitchen with quartz island eating bar including 4 stainless steel appliances including a gas range & 2 pce main bathroom. Nice mountain view off diningroom accessing a sundeck with gas BBQ hookup for BBQing. Upstairs features laundry (including washer & dryer), 2 bedrooms & den, 4 pce main bathroom up, 5 pce ensuite and a large walkin closet with a window & custom built-ins. Basement features 1 bedroom with access to a patio, nice front entrance, mud room and a spacious single garage with extra space for storage, 1 parking space in front of garage and 1 more extra spot in the back assigned to unit, includes 6 appliances and c/air. A must to view & close to all amenities. (id:1945)
powered by

Property Details
- Cooling: Central air conditioning
- Heating: Forced air, Natural gas, Furnace
- Structure Type: Row / Townhouse
- Construction Materials: Wood frame
Interior Features
- Appliances: Refrigerator, Dishwasher, Stove, Microwave, Window Coverings, Washer & Dryer
- Living Area: 1777
- Bedrooms Total: 3
- Fireplaces Total: 1
Exterior & Lot Features
- View: Mountain view
- Lot Features: Central location
- Parking Features: Garage
Location & Community
- Common Interest: Condo/Strata
- Community Features: Family Oriented, Quiet Area
Property Management & Association
- Association Fee: 279.23
Tax & Legal Information
- Parcel Number: 031-463-827
- Tax Annual Amount: 3804
Room Dimensions
This listing content provided by REALTOR.ca has
been licensed by REALTOR®
members of The Canadian Real Estate Association
members of The Canadian Real Estate Association


















