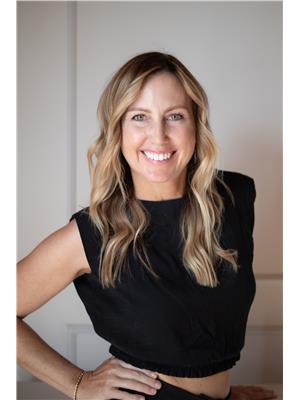248 7805 71 St Nw, Edmonton
- Bedrooms: 2
- Bathrooms: 2
- Living area: 90.34 square meters
- Type: Apartment
- Added: 8 hours ago
- Updated: 7 hours ago
- Last Checked: 14 minutes ago
Large & bright 2 bedroom, 2 bathroom corner unit with additional flex room. Upgraded unit with pride of ownership evident throughout. Upon entry you are greeted by an proper front entrance. Once inside you will appreciate the open and bright great room concept. The kitchen features quartz countertops, undermount sink, tile backsplash, stainless steal appliances, soft close cabinets & drawers & island with eat up bar open to the living room. The adjacent dining area offers access to the large L shaped patio that wraps around the corner, complete with gas line for BBQ. The primary bedroom features double closets & an ensuite with quartz & o/s shower. The second bedroom is on the other side of the unit (offering nice privacy) with the 4 piece bath conveniently beside it. There is an 7'X5' flex room that could be used as an office etc. Unit complete with insuite laundry. TWO TITLED UNDERGROUND PARKING STALLS (1 with storage cage). Amazing amenities including pool, spa, large gym and massive social room. (id:1945)
powered by

Property Details
- Heating: Hot water radiator heat, Baseboard heaters
- Year Built: 2013
- Structure Type: Apartment
Interior Features
- Basement: None
- Appliances: Washer, Refrigerator, Dishwasher, Stove, Dryer, Microwave Range Hood Combo, Window Coverings
- Living Area: 90.34
- Bedrooms Total: 2
Exterior & Lot Features
- Lot Features: No Animal Home, No Smoking Home, Recreational
- Lot Size Units: square meters
- Parking Total: 2
- Pool Features: Indoor pool
- Parking Features: Underground, Indoor, See Remarks, Heated Garage
- Lot Size Dimensions: 69.06
Location & Community
- Common Interest: Condo/Strata
Property Management & Association
- Association Fee: 630.14
- Association Fee Includes: Common Area Maintenance, Exterior Maintenance, Landscaping, Property Management, Heat, Water, Insurance, Other, See Remarks
Tax & Legal Information
- Parcel Number: 10507230
Room Dimensions
This listing content provided by REALTOR.ca has
been licensed by REALTOR®
members of The Canadian Real Estate Association
members of The Canadian Real Estate Association















