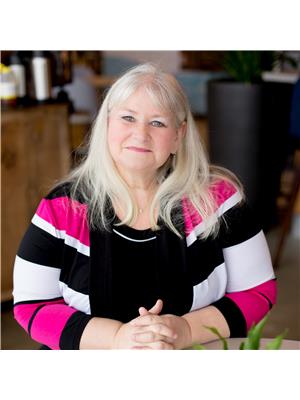103 70 Crystal Ln, Sherwood Park
- Bedrooms: 2
- Bathrooms: 2
- Living area: 104.12 square meters
- Type: Apartment
- Added: 61 days ago
- Updated: 38 days ago
- Last Checked: 19 hours ago
Pride of ownership shines through in this bright and spacious main floor unit. This 1120 square foot, 2 bedroom gem contains a large master suite with walk in closet and 3 piece ensuite, as well as an equally spacious second bedroom. Plenty of room for furniture in the open concept living room. The dining area allows for a table with plenty of seating and the wide kitchen has room for more than 1 chef. A 4 piece bath, laundry room and plenty of storage complete the interior of this condo. Enjoy a morning coffee on your east facing patio or join friends under the gazebo on the beautifully kept grounds. This prime location close to shopping, public transit and walking trails is sure to impress. Building amenities include a library, party room with kitchen facilities, games room, workshop and car wash. Condo living at its finest. (id:1945)
powered by

Property DetailsKey information about 103 70 Crystal Ln
- Heating: Baseboard heaters
- Year Built: 1998
- Structure Type: Apartment
Interior FeaturesDiscover the interior design and amenities
- Basement: None
- Appliances: Washer, Refrigerator, Dishwasher, Stove, Dryer, Hood Fan, Window Coverings
- Living Area: 104.12
- Bedrooms Total: 2
Exterior & Lot FeaturesLearn about the exterior and lot specifics of 103 70 Crystal Ln
- Parking Features: Underground, Parkade, Heated Garage
Location & CommunityUnderstand the neighborhood and community
- Common Interest: Condo/Strata
Property Management & AssociationFind out management and association details
- Association Fee: 497.77
- Association Fee Includes: Exterior Maintenance, Landscaping, Property Management, Heat, Water, Insurance, Other, See Remarks
Tax & Legal InformationGet tax and legal details applicable to 103 70 Crystal Ln
- Parcel Number: ZZ999999999
Additional FeaturesExplore extra features and benefits
- Security Features: Smoke Detectors
Room Dimensions

This listing content provided by REALTOR.ca
has
been licensed by REALTOR®
members of The Canadian Real Estate Association
members of The Canadian Real Estate Association
Nearby Listings Stat
Active listings
29
Min Price
$109,500
Max Price
$799,900
Avg Price
$335,029
Days on Market
50 days
Sold listings
27
Min Sold Price
$189,000
Max Sold Price
$556,000
Avg Sold Price
$389,512
Days until Sold
27 days






































