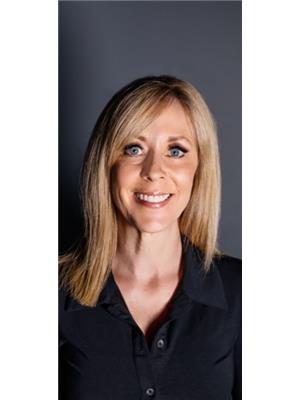8911 Gregory Drive, North Battleford
- Bedrooms: 3
- Bathrooms: 3
- Living area: 1219 square feet
- Type: Residential
- Added: 111 days ago
- Updated: 23 days ago
- Last Checked: 3 hours ago
Welcome to your perfect family home in a prime location, just steps away from Bready School! This spacious 1219 sq/ft gem offers 3 bedrooms, 3 bathrooms, and a versatile den/office in the basement. The main level features a bright and open living area, a dining room with patio doors leading to the deck, and a kitchen with quality oak cabinets, modern countertops, and a built-in dishwasher. Enjoy the convenience of main floor laundry off the back door in the large mudroom. The primary bedroom features a private 2-piece bathroom as well. Head down to the lower level where you'll find a large rec room, a renovated 4-piece bathroom, cold storage area, a den/office, and a spacious utility room. The furnace was just recently replaced. The fully fenced yard provides a quiet and sheltered space for kids to play or for entertaining guests. You'll love the single attached garage which gives you plenty of room to park your vehicle and have extra storage. With its spacious layout and fantastic location, this home is perfect for growing families. Don't miss out on this incredible property! Call today to schedule your private showing! (id:1945)
powered by

Property DetailsKey information about 8911 Gregory Drive
Interior FeaturesDiscover the interior design and amenities
Exterior & Lot FeaturesLearn about the exterior and lot specifics of 8911 Gregory Drive
Location & CommunityUnderstand the neighborhood and community
Tax & Legal InformationGet tax and legal details applicable to 8911 Gregory Drive
Additional FeaturesExplore extra features and benefits
Room Dimensions

This listing content provided by REALTOR.ca
has
been licensed by REALTOR®
members of The Canadian Real Estate Association
members of The Canadian Real Estate Association
Nearby Listings Stat
Active listings
18
Min Price
$129,900
Max Price
$449,900
Avg Price
$292,578
Days on Market
98 days
Sold listings
5
Min Sold Price
$220,000
Max Sold Price
$419,900
Avg Sold Price
$299,920
Days until Sold
55 days
Nearby Places
Additional Information about 8911 Gregory Drive
















