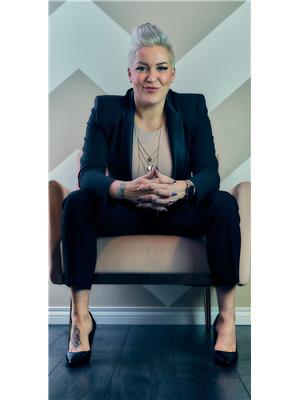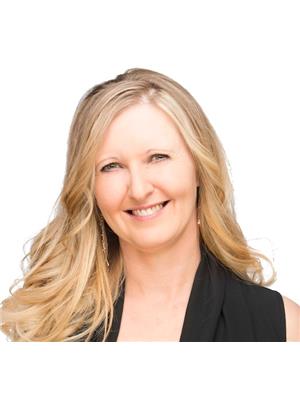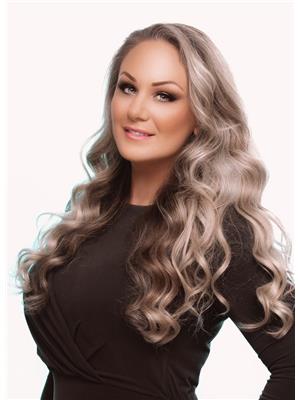53 26409 Twp Rd 532 A, Rural Parkland County
- Bedrooms: 6
- Bathrooms: 4
- Living area: 364.38 square meters
- Type: Residential
- Added: 44 days ago
- Updated: 6 hours ago
- Last Checked: 9 minutes ago
Building Completed !!! Prepared to be Amazed !! Stunning Exceptional Turn Key Luxury, approx 5,500 sq ft. Hundreds of Thousands of Dollars spent on Built ins Upgrades, California Wardrobe closets throughout, 68 inch fridge, Highest Tech Night Lighting, Expoy Floor, Wall Mounted Washrms, Dream Kitchen with separate Spice Kitchen - 3,550 heated sq ft above ground incl approx 387 sq ft of sunroom possible heating options influence price, 1,605 sq. ft basement dev., + 5 car attached garage fully fin (approx 50 x 28 ft), entertainment covered deck. SEPARATE Entrance to Bsmt. City water & sewer, 1 acre, 8 min to WEM, paved rd to door. Vaulted soaring ceiling, open modern contemporary rich custom 4 bedrooms 2nd storey w access to deck balconies, 3 washrooms + laundry room. Stately primary bedroom with lavish spa ensuite, main floor bedroom & full washroom, 1 more bsmt bedrm, 6 bedrms - 5 washrms total - Theatre Room, Flex Gym-Den - Landscaping as is incl - Must View Build Completed. Possession in 15 days !!! (id:1945)
powered by

Property DetailsKey information about 53 26409 Twp Rd 532 A
- Heating: Forced air
- Stories: 2
- Year Built: 2024
- Structure Type: House
Interior FeaturesDiscover the interior design and amenities
- Basement: Finished, Full
- Appliances: See remarks
- Living Area: 364.38
- Bedrooms Total: 6
- Fireplaces Total: 1
- Fireplace Features: Gas, Unknown
Exterior & Lot FeaturesLearn about the exterior and lot specifics of 53 26409 Twp Rd 532 A
- Lot Features: Cul-de-sac, See remarks, Flat site, Exterior Walls- 2x6", No Animal Home, No Smoking Home, Environmental reserve
- Lot Size Units: acres
- Parking Total: 10
- Parking Features: Attached Garage
- Building Features: Ceiling - 9ft, Ceiling - 10ft
- Lot Size Dimensions: 1
Tax & Legal InformationGet tax and legal details applicable to 53 26409 Twp Rd 532 A
- Parcel Number: ZZ999999999
Room Dimensions
| Type | Level | Dimensions |
| Living room | Main level | 5.5 x 5.52 |
| Dining room | Main level | 4.23 x 4 |
| Kitchen | Main level | 4.82 x 4.73 |
| Family room | Main level | 10.04 x 5.63 |
| Den | Basement | x |
| Primary Bedroom | Upper Level | 4.87 x 5.35 |
| Bedroom 2 | Upper Level | 3.96 x 4.24 |
| Bedroom 3 | Upper Level | 3.96 x 4.35 |
| Bedroom 4 | Upper Level | 3.78 x 4.62 |
| Bedroom 5 | Main level | 3.96 x 4.23 |
| Bedroom 6 | Basement | 3.68 x 5.5 |
| Media | Basement | 4.35 x 5.87 |
| Recreation room | Basement | 5.13 x 6.2 |
| Pantry | Main level | 2.51 x 1.75 |
| Mud room | Main level | 2.42 x 4.46 |

This listing content provided by REALTOR.ca
has
been licensed by REALTOR®
members of The Canadian Real Estate Association
members of The Canadian Real Estate Association
Nearby Listings Stat
Active listings
3
Min Price
$995,000
Max Price
$2,499,900
Avg Price
$1,698,133
Days on Market
80 days
Sold listings
1
Min Sold Price
$999,000
Max Sold Price
$999,000
Avg Sold Price
$999,000
Days until Sold
319 days

















