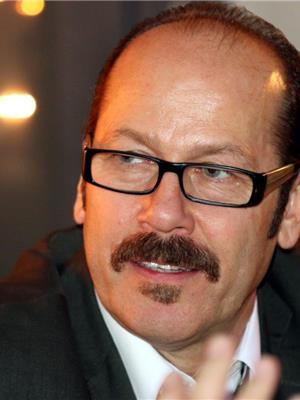551 Suncrest Ln, Sherwood Park
- Bedrooms: 3
- Bathrooms: 4
- Living area: 218 m2
- Type: Residential
Source: Public Records
Note: This property is not currently for sale or for rent on Ovlix.
We have found 6 Houses that closely match the specifications of the property located at 551 Suncrest Ln with distances ranging from 2 to 10 kilometers away. The prices for these similar properties vary between 355,000 and 449,900.
551 Suncrest Ln was built 17 years ago in 2007. If you would like to calculate your mortgage payment for this this listing located at T8H0E9 and need a mortgage calculator please see above.
Nearby Places
Name
Type
Address
Distance
Royal Pizza
Restaurant
590 Baseline Rd
1.8 km
Greenland Garden Centre
Food
23108 Hwy 16
1.8 km
Tim Hortons
Cafe
590 Baseline Rd
1.8 km
MainStay Suites East Edmonton/Sherwood Park
Lodging
201 Palisades Way
2.5 km
Tim Hortons
Cafe
137 Main Blvd
3.5 km
Bev Facey Community High School
School
99 Colwill Blvd
3.7 km
Pasta Pantry
Meal takeaway
101 Granada Blvd
3.8 km
The Canadian Brewhouse - Sherwood Park
Bar
270 Baseline Rd #200
3.8 km
Holiday Inn Express
Lodging
11 Portage Ln
3.9 km
Franklin's Inn
Restaurant
2016 Sherwood Dr
4.1 km
The Sawmill Restaurant Group Ltd.
Store
2016 Sherwood Dr
4.1 km
Strathcona County Library
Library
401 Festival Ln
4.3 km
Property Details
- Structure: Deck
Location & Community
- Municipal Id: ZZ999999999
- Ammenities Near By: Park, Golf Course, Playground, Public Transit, Schools, Shopping
- Community Features: Public Swimming Pool
Additional Features
- Features: See remarks, Park/reserve, Wet bar
An elegant & stylish 2 Storey that offers a refreshing change from the typical cookie-cutter home. Backing onto a large park space with walking trails & playground, the main level of this immaculate home features hardwood flooring, mud/laundry room, half bath, a great room with gas fireplace, chef's island-kitchen with quartz countertops, gas stove & pantry. There's also a dining room surrounded by window space & accented with coffered ceilings, & garden-door access to a large, south-facing backyard. Upper level has a primary bedroom with room enough to furnish a small sanctuary to catch your breath in, walk-in closet & a luxurious ensuite with double sinks, soaker tub & sit-down shower. This level also has a large, sunny, bonus room, 2 more bedrooms, family bathroom & flex space. Basement is finished with theatre room, games area, wet bar, wine cooler, 3-piece bathroom & cubby space that's perfect to place exercise equipment or office furniture in, plus there's plenty of storage area in the utility room. (id:1945)
Demographic Information
Neighbourhood Education
| Master's degree | 135 |
| Bachelor's degree | 610 |
| University / Above bachelor level | 25 |
| University / Below bachelor level | 150 |
| Certificate of Qualification | 410 |
| College | 1075 |
| Degree in medicine | 10 |
| University degree at bachelor level or above | 785 |
Neighbourhood Marital Status Stat
| Married | 2430 |
| Widowed | 235 |
| Divorced | 320 |
| Separated | 150 |
| Never married | 1075 |
| Living common law | 615 |
| Married or living common law | 3050 |
| Not married and not living common law | 1780 |
Neighbourhood Construction Date
| 1961 to 1980 | 40 |
| 1981 to 1990 | 30 |
| 1991 to 2000 | 70 |
| 2001 to 2005 | 390 |
| 2006 to 2010 | 1045 |









