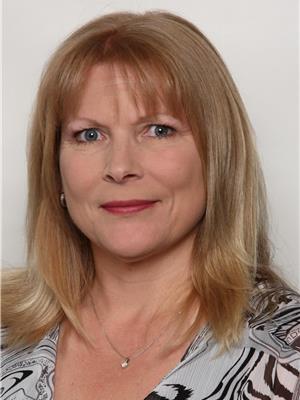12 26312 Twp Road 514, Rural Parkland County
- Bedrooms: 4
- Bathrooms: 3
- Living area: 165.88 square meters
- Type: Residential
- Added: 25 days ago
- Updated: 25 days ago
- Last Checked: 8 hours ago
LOOK HERE!! Its a 1785sq/ft WALKOUT BUNGALOW on 2.57 acres that you have been waiting for! PAVED driveway, perfectly treed for privacy yet open enough for family reunions, RV's & a 20x24 Quonset! RAISED flower & veggie GARDENS! HUGE foyer! LARGE living room & formal dining room boasts CROWN MOLDING, TEXTURED Vaulted Ceiling & stunning HARDWOOD! The MASSIVE KITCHEN has cupboards & counters GALORE with your OVERSIZE ISLAND, Large table area (GAS FIRE PLACE!!) will handle your large family AND gatherings! The Primary & 2 other bdrms on the main are SUPER SIZED w/dreamy long WINDOW BENCHES! Another LARGE bedroom down & a HUGE flex room that can easily be another bedroom if you need! The WALKOUT also has a LARGE FAMILY/GAMES area & MINI KITCHEN for convenience! Tons of NATURAL LIGHT here! Cozy SUNROOM, handy WOODSHOP & COVERED DECK & SO MUCH MORE! The Dbl attached garage is heated, insulated, TILED and has water! A DECORATORS DREAM! 10min to Devon, 15min to Costco & 35min to Rogers Place! QUICK COME SEE! (id:1945)
powered by

Property DetailsKey information about 12 26312 Twp Road 514
- Cooling: Central air conditioning
- Heating: Forced air
- Stories: 1
- Year Built: 1990
- Structure Type: House
- Architectural Style: Bungalow
- Type: Walkout Bungalow
- Square Footage: 1785 sq/ft
- Lot Size: 2.57 acres
Interior FeaturesDiscover the interior design and amenities
- Basement: Finished, Full
- Appliances: Washer, Refrigerator, Dishwasher, Dryer, Freezer, Microwave Range Hood Combo, Storage Shed, Two stoves, Water Distiller, Garage door opener, Garage door opener remote(s), Fan
- Living Area: 165.88
- Bedrooms Total: 4
- Fireplaces Total: 1
- Fireplace Features: Gas, Unknown
- Foyer: Huge
- Living Room: Large, Crown Molding, Textured Vaulted Ceiling, Stunning Hardwood
- Dining Room: Formal, Large
- Kitchen: Size: Massive, Cupboards: Galore, Counters: Galore, Island: Oversized, Fireplace: Gas, Table Area: Large
- Bedrooms: Primary Bedroom: Super Sized, Dreamy Long Window Benches, Other Bedrooms: 2 Super Sized, Additional Bedroom: Large, Downstairs, Flex Room: Huge, Can Easily Be Another Bedroom
- Family Area: Large Family/Games Area
- Mini Kitchen: Convenient
- Sunroom: Cozy
Exterior & Lot FeaturesLearn about the exterior and lot specifics of 12 26312 Twp Road 514
- Lot Features: Cul-de-sac, Private setting, Treed, Paved lane, No back lane, Closet Organizers, No Smoking Home, Built-in wall unit
- Lot Size Units: acres
- Parking Total: 10
- Parking Features: Attached Garage, RV, Heated Garage
- Lot Size Dimensions: 2.57
- Driveway: Paved
- Privacy: Perfectly Treed
- Open Areas: For Family Reunions, RVs
- Quonset: 20x24
- Gardens: Type: Raised Flower & Veggie Gardens
- Deck: Covered
Location & CommunityUnderstand the neighborhood and community
- Distance To Devon: 10 min
- Distance To Costco: 15 min
- Distance To Rogers Place: 35 min
Utilities & SystemsReview utilities and system installations
- Garage: Type: Double Attached, Features: Heated, Insulated, Tiled, Water
Tax & Legal InformationGet tax and legal details applicable to 12 26312 Twp Road 514
- Parcel Number: 135012
Additional FeaturesExplore extra features and benefits
- Woodshop: Handy
- Natural Light: Tons
Room Dimensions

This listing content provided by REALTOR.ca
has
been licensed by REALTOR®
members of The Canadian Real Estate Association
members of The Canadian Real Estate Association
Nearby Listings Stat
Active listings
1
Min Price
$685,000
Max Price
$685,000
Avg Price
$685,000
Days on Market
25 days
Sold listings
0
Min Sold Price
$0
Max Sold Price
$0
Avg Sold Price
$0
Days until Sold
days
Nearby Places
Additional Information about 12 26312 Twp Road 514






















































































