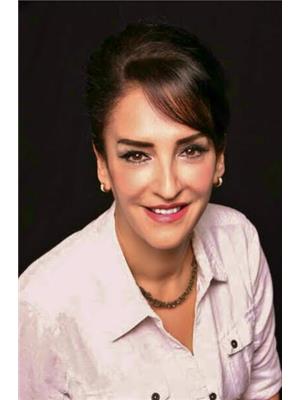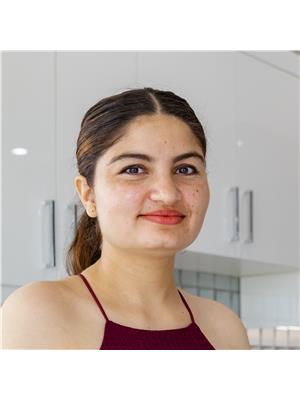912 174 St Sw, Edmonton
- Bedrooms: 3
- Bathrooms: 3
- Living area: 160 square meters
- Type: Residential
- Added: 33 days ago
- Updated: 22 days ago
- Last Checked: 14 hours ago
A beautiful, 3 bed/2.5 bath 2 Storey home, comes with it's own SEPARATE SIDE ENTRANCE for development of a future LEGAL BASEMENT SUITE ! This home is located in the highly sought after neighbourhood of Langsdale. The main floor showcases an Open concept living room & kitchen/dining area, good sized pantry and a fireplace to enjoy on those cooler nights. Off the dining room area, there is a patio door leading out to a good sized deck and backyard to enjoy. Upstairs you will be greeted by a bonus room with laundry, Master bedroom with extra large walk in closet and 5pc bath, 2 more bedrooms and another full bath. Single attached garage. This home is located Only minutes from schools, shopping ,bus stops, ponds and walking trails. (id:1945)
powered by

Property DetailsKey information about 912 174 St Sw
- Heating: Forced air
- Stories: 2
- Year Built: 2021
- Structure Type: House
Interior FeaturesDiscover the interior design and amenities
- Basement: Unfinished, Full
- Appliances: Washer, Refrigerator, Dishwasher, Stove, Dryer, Hood Fan, Garage door opener, Garage door opener remote(s)
- Living Area: 160
- Bedrooms Total: 3
- Fireplaces Total: 1
- Bathrooms Partial: 1
- Fireplace Features: Electric, Unknown
Exterior & Lot FeaturesLearn about the exterior and lot specifics of 912 174 St Sw
- Lot Features: See remarks, Flat site, No back lane, No Animal Home, No Smoking Home, Level
- Lot Size Units: square meters
- Parking Features: Attached Garage
- Lot Size Dimensions: 283.31
Location & CommunityUnderstand the neighborhood and community
- Common Interest: Freehold
Tax & Legal InformationGet tax and legal details applicable to 912 174 St Sw
- Parcel Number: 10765133
Additional FeaturesExplore extra features and benefits
- Security Features: Smoke Detectors
Room Dimensions
| Type | Level | Dimensions |
| Living room | Main level | 3.35 x 5.3 |
| Dining room | Main level | 3.62 x 2.82 |
| Kitchen | Main level | 3.75 x 2.78 |
| Primary Bedroom | Upper Level | 3.7 x 4.03 |
| Bedroom 2 | Upper Level | 2.8 x 3.91 |
| Bedroom 3 | Upper Level | 2.8 x 4.23 |
| Bonus Room | Upper Level | 5.16 x 4.01 |

This listing content provided by REALTOR.ca
has
been licensed by REALTOR®
members of The Canadian Real Estate Association
members of The Canadian Real Estate Association
Nearby Listings Stat
Active listings
106
Min Price
$299,700
Max Price
$1,799,000
Avg Price
$625,911
Days on Market
68 days
Sold listings
33
Min Sold Price
$364,800
Max Sold Price
$1,030,000
Avg Sold Price
$586,208
Days until Sold
66 days















