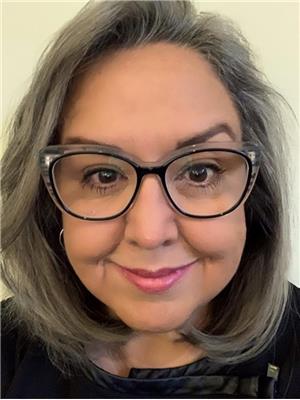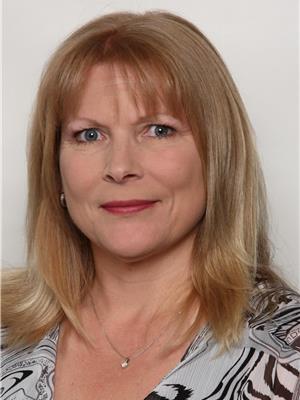928 Chahley Cr Nw, Edmonton
- Bedrooms: 5
- Bathrooms: 4
- Living area: 199.13 square meters
- Type: Residential
- Added: 87 days ago
- Updated: 23 days ago
- Last Checked: 15 hours ago
This beautiful, fully finished two-storey home in desirable Cameron Heights backs onto a walk path and a 15-acre park with extensive paved trails. Inside, you'll find hardwood flooring throughout. To the right of the entrance is a versatile den or formal dining room. The living room, featuring a mantle gas fireplace, flows seamlessly into the kitchen and dining area. The kitchen boasts granite countertops, stainless steel appliances, an island with an eating bar, and a walk-through pantry. The spacious dining area opens to a large deck with a stunning stone table, ideal for BBQs and entertaining. The main floor also includes laundry and a 2-piece powder room. Upstairs, theres a bonus room, 4-piece main bath, and bedrooms #2 and #3. The master bedroom features a walk-in closet and an ensuite with a corner soaker tub and walk-in shower. The finished basement includes a family room, two bedrooms, and a 4-piece bath. Enjoy the 4-zone audio system and a matching storage shed. (id:1945)
powered by

Property DetailsKey information about 928 Chahley Cr Nw
- Cooling: Central air conditioning
- Heating: Forced air
- Stories: 2
- Year Built: 2007
- Structure Type: House
Interior FeaturesDiscover the interior design and amenities
- Basement: Finished, Full
- Appliances: Washer, Refrigerator, Dishwasher, Stove, Dryer, Microwave Range Hood Combo
- Living Area: 199.13
- Bedrooms Total: 5
- Bathrooms Partial: 1
Exterior & Lot FeaturesLearn about the exterior and lot specifics of 928 Chahley Cr Nw
- Lot Features: See remarks, Closet Organizers
- Lot Size Units: square meters
- Parking Features: Attached Garage
- Lot Size Dimensions: 409.68
Location & CommunityUnderstand the neighborhood and community
- Common Interest: Freehold
Tax & Legal InformationGet tax and legal details applicable to 928 Chahley Cr Nw
- Parcel Number: 10035838
Room Dimensions

This listing content provided by REALTOR.ca
has
been licensed by REALTOR®
members of The Canadian Real Estate Association
members of The Canadian Real Estate Association
Nearby Listings Stat
Active listings
23
Min Price
$499,000
Max Price
$1,998,000
Avg Price
$751,709
Days on Market
63 days
Sold listings
19
Min Sold Price
$435,000
Max Sold Price
$1,059,900
Avg Sold Price
$691,616
Days until Sold
58 days
Nearby Places
Additional Information about 928 Chahley Cr Nw












































































