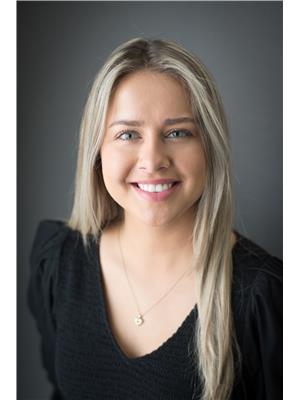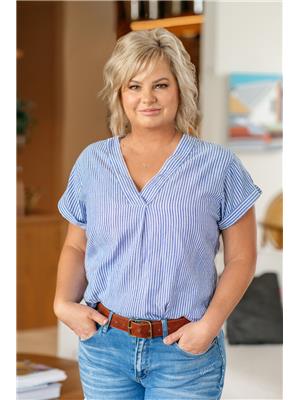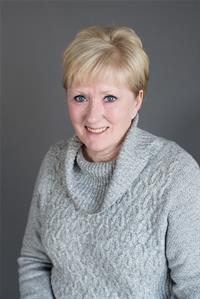31 Dufferin Ave, Chatham
- Bedrooms: 11
- Bathrooms: 4
- Living area: 3290 square feet
- Type: Residential
- Added: 57 days ago
- Updated: 46 days ago
- Last Checked: 6 hours ago
This spacious 9+ bedroom home offers incredible rental potential, ideal for student housing or multi-tenant living. With a full basement with two additional bedrooms and a bath. Once restored to its original character, it will be a great investment opportunity. Please Touchbase all showings. ""Allow 72 hrs irrevocable. Seller standard Schedules to accompany all offers. Buyers to verify taxes, any rental equipment and fees.” Room measurements are approximate. Exterior showings only. Once a suitable offer has been negotiated, seller will allow a one time viewing only. Please note there has been a fire in one bedroom. Please see documents for Schedule and Offer form. ** AS PER SELLERS DIRECTION: NO CONVEYANCE OF ANY WRITTEN SIGNED OFFERS PRIOR TO 11:00am on the 1st day OCTOBER 2024; PLEASE USE AGREEMENT OF PURCHASE AND SALE FORM PROVIDED BY SELLER FOUND IN DOCUMENTS ON LISTING. (id:1945)
powered by

Property DetailsKey information about 31 Dufferin Ave
Interior FeaturesDiscover the interior design and amenities
Exterior & Lot FeaturesLearn about the exterior and lot specifics of 31 Dufferin Ave
Location & CommunityUnderstand the neighborhood and community
Tax & Legal InformationGet tax and legal details applicable to 31 Dufferin Ave
Room Dimensions

This listing content provided by REALTOR.ca
has
been licensed by REALTOR®
members of The Canadian Real Estate Association
members of The Canadian Real Estate Association
Nearby Listings Stat
Active listings
6
Min Price
$339,000
Max Price
$1,275,000
Avg Price
$815,150
Days on Market
80 days
Sold listings
3
Min Sold Price
$499,900
Max Sold Price
$995,000
Avg Sold Price
$746,300
Days until Sold
114 days
Nearby Places
Additional Information about 31 Dufferin Ave

















