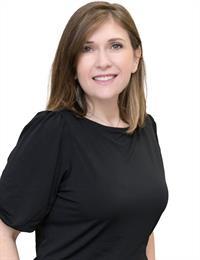394 Belliveau Street, Dieppe
- Bedrooms: 4
- Bathrooms: 4
- Living area: 2168 square feet
- Type: Residential
- Added: 180 days ago
- Updated: 10 days ago
- Last Checked: 17 hours ago
Wow...Wow...Wow....Location,Location location....This beautiful executive home with Private backyard Oasis is ready for it's new family....This home as all the upgrades plus a brand new inground pool and Beautiful deck with composite decking so no more painting and maintenance....Backyard is also beautifully landscaped with Pool house/shed.....As you walk in this home you will notice high ceilings and lots of daylight also spacious open concept with a view of the backyard...Basement is ready for all your guests with a nice bedroom and den also has it's own bathroom/Laundry and loads of storage .....2nd level you will find 1 Master bedroom with newly renovated on suite oasis with heated floors also huge walk in closet...You will also find 2 other bedrooms with shared bathroom....To finish it off you will find a huge Finished Bonus room / rec room.......Do not wait book your showing today with your favorite REALTOR®. (id:1945)
powered by

Property Details
- Cooling: Heat Pump, Air Conditioned
- Heating: Heat Pump, Baseboard heaters, Radiant heat, Forced air
- Year Built: 2011
- Structure Type: House
- Exterior Features: Stone, Vinyl
- Foundation Details: Concrete
- Architectural Style: 2 Level
Interior Features
- Flooring: Hardwood, Laminate, Ceramic
- Living Area: 2168
- Bedrooms Total: 4
- Bathrooms Partial: 1
- Above Grade Finished Area: 2592
- Above Grade Finished Area Units: square feet
Exterior & Lot Features
- Water Source: Municipal water
- Pool Features: Inground pool
- Parking Features: Garage, Heated Garage
Location & Community
- Directions: From Champlain take Rue du college you will find Beliveau on your right
- Common Interest: Freehold
Utilities & Systems
- Sewer: Municipal sewage system
Tax & Legal Information
- Parcel Number: 70515945
- Tax Annual Amount: 7400.64
Room Dimensions

This listing content provided by REALTOR.ca has
been licensed by REALTOR®
members of The Canadian Real Estate Association
members of The Canadian Real Estate Association

















