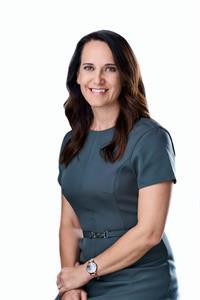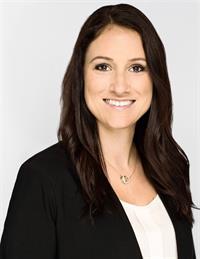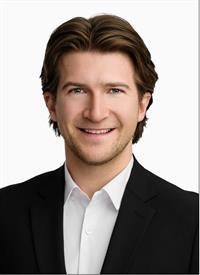96 Forest Grove Road, Moncton
- Bedrooms: 4
- Bathrooms: 3
- Living area: 2586 square feet
- Type: Residential
- Added: 71 days ago
- Updated: 15 days ago
- Last Checked: 9 hours ago
Welcome to 96 Forest Grove Road - a spacious 4-bedroom, 3-bathroom home located in the desirable North End. This property offers a bright and open main floor featuring a large kitchen, dining, and living area which is perfect for family gatherings and entertaining. The main floor includes 3 bedrooms. The primary bedroom has a walk-in closet and a private ensuite. The main bathroom conveniently houses the laundry facilities. The lower level offers a 1-bedroom in-law suite that is filled with tons of natural light. It has its own separate entrance, bathroom, laundry, an extra room that could be used as an office or non-conforming bedroom, and a spacious living room. The rooms are large with plenty of space for a growing or multi-generational family. Outside, you will find a fenced-in yard, ideal for kids or pets, a paved driveway, and an attached one car garage. Plus, with 5 mini splits throughout, youll enjoy optimal comfort year-round. This home is perfect for families or those looking for an income property in one of Monctons most sought-after neighborhoods!! (id:1945)
powered by

Show
More Details and Features
Property DetailsKey information about 96 Forest Grove Road
- Cooling: Heat Pump, Air Conditioned
- Heating: Heat Pump, Baseboard heaters
- Year Built: 2009
- Structure Type: House
- Exterior Features: Vinyl
- Architectural Style: 2 Level
Interior FeaturesDiscover the interior design and amenities
- Flooring: Hardwood, Ceramic
- Living Area: 2586
- Bedrooms Total: 4
- Above Grade Finished Area: 2586
- Above Grade Finished Area Units: square feet
Exterior & Lot FeaturesLearn about the exterior and lot specifics of 96 Forest Grove Road
- Lot Features: Balcony/Deck/Patio
- Water Source: Municipal water
- Lot Size Units: square meters
- Parking Features: Attached Garage, Garage
- Lot Size Dimensions: 808
Location & CommunityUnderstand the neighborhood and community
- Directions: Take Twin Oaks Drive, turn onto Rennick, the home is on the corner of Rennick and Forest Grove.
Utilities & SystemsReview utilities and system installations
- Sewer: Municipal sewage system
Tax & Legal InformationGet tax and legal details applicable to 96 Forest Grove Road
- Parcel Number: 70424080
Room Dimensions

This listing content provided by REALTOR.ca
has
been licensed by REALTOR®
members of The Canadian Real Estate Association
members of The Canadian Real Estate Association
Nearby Listings Stat
Active listings
30
Min Price
$334,900
Max Price
$709,000
Avg Price
$490,340
Days on Market
44 days
Sold listings
11
Min Sold Price
$339,900
Max Sold Price
$599,900
Avg Sold Price
$440,200
Days until Sold
66 days
Additional Information about 96 Forest Grove Road













































