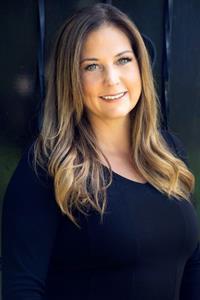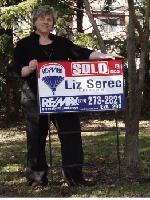196 Westwood Avenue, Tavistock
- Bedrooms: 3
- Bathrooms: 2
- Living area: 1823 square feet
- Type: Residential
Source: Public Records
Note: This property is not currently for sale or for rent on Ovlix.
We have found 6 Houses that closely match the specifications of the property located at 196 Westwood Avenue with distances ranging from 2 to 5 kilometers away. The prices for these similar properties vary between 574,900 and 824,900.
Recently Sold Properties
Nearby Places
Name
Type
Address
Distance
Food Basics
Pharmacy
925 Ontario
10.9 km
The Puddicombe House
Restaurant
145 Peel St
11.4 km
Gallery Stratford
Art gallery
54 Romeo St S
12.2 km
Allman Memorial Arena
Stadium
15 Morenz Dr
13.1 km
The Church Restaurant
Restaurant
70 Brunswick St
13.1 km
Stratford Municipal Airport
Airport
3022 40 Line
13.2 km
Foster's Inn
Bar
111 Downie St
13.2 km
Waterloo Stratford Campus
University
125 St Patrick St
13.2 km
Avon Theatre
Establishment
99 Downie Street
13.2 km
Molly Blooms Irish Pub
Restaurant
26 Brunswick St
13.2 km
Raja Fine Indian Cuisine
Restaurant
10 George St W
13.3 km
Albert St. Inn
Lodging
23 Albert St
13.3 km
Property Details
- Cooling: Central air conditioning
- Heating: Forced air, Natural gas
- Stories: 2
- Year Built: 1991
- Structure Type: House
- Exterior Features: Brick, Aluminum siding
- Architectural Style: 2 Level
Interior Features
- Basement: Partially finished, Full
- Appliances: Washer, Refrigerator, Satellite Dish, Central Vacuum, Dishwasher, Stove, Dryer, Window Coverings, Microwave Built-in
- Living Area: 1823
- Bedrooms Total: 3
- Bathrooms Partial: 1
- Above Grade Finished Area: 1465
- Below Grade Finished Area: 358
- Above Grade Finished Area Units: square feet
- Below Grade Finished Area Units: square feet
- Above Grade Finished Area Source: Other
- Below Grade Finished Area Source: Other
Exterior & Lot Features
- Lot Features: Cul-de-sac, Sump Pump
- Water Source: Municipal water
- Parking Total: 3
- Parking Features: Attached Garage
Location & Community
- Directions: East on Hope Street from Highway 59, Left on Queen Street, Left on Westwood Avenue, Property on Left Hand Side
- Common Interest: Freehold
- Subdivision Name: Tavistock
Utilities & Systems
- Sewer: Municipal sewage system
Tax & Legal Information
- Tax Annual Amount: 2543
- Zoning Description: R2
Welcome Home! Located in a family friendly neighbourhood on a quiet dead-end street, this spacious 3 Bedroom semi-detached home offers the perfect blend of comfort and room to grow. Carpet-free main floor welcomes you into the bright living room with patio doors leading out to the great backyard space, perfect for barbecuing and watching the kids play. Open concept Kitchen/dining area offers ample cupboard space with peninsula providing enough space for family dinners and easy entertaining. Convenient main floor laundry and powder room finish the floor plan. The upper level features a very spacious primary with plenty of space for a king size bed and convenient powder area. Two more good-sized bedrooms and 4-piece bath complete the upper level. Large family room in the basement is the perfect spot for movie nights and the versatile bonus room can be adapted to fit your needs - a home office, playroom or gym. With a number of recent updates including all new windows (2022, 2023), Newer Furnace (approx. 5yrs old), All new flooring on upper level (2023) and a freshly painted main floor, with just a short drive to Stratford, Waterloo and Woodstock, this is the perfect place to call home! (id:1945)
Demographic Information
Neighbourhood Education
| Master's degree | 10 |
| Bachelor's degree | 70 |
| University / Above bachelor level | 10 |
| University / Below bachelor level | 10 |
| Certificate of Qualification | 40 |
| College | 140 |
| Degree in medicine | 10 |
| University degree at bachelor level or above | 90 |
Neighbourhood Marital Status Stat
| Married | 405 |
| Widowed | 20 |
| Divorced | 25 |
| Separated | 10 |
| Never married | 170 |
| Living common law | 50 |
| Married or living common law | 465 |
| Not married and not living common law | 230 |
Neighbourhood Construction Date
| 1961 to 1980 | 90 |
| 1981 to 1990 | 50 |
| 1991 to 2000 | 60 |
| 2001 to 2005 | 30 |
| 1960 or before | 70 |









