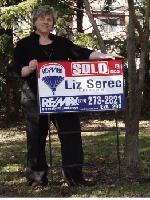38 Liebler Street, Tavistock
- Bedrooms: 3
- Bathrooms: 2
- Living area: 1277.73 square feet
- Type: Residential
- Added: 15 days ago
- Updated: 3 days ago
- Last Checked: 7 hours ago
Welcome home to this meticulously cared-for 2-storey, 3-bedroom semi-detached house in the quaint township of Tavistock, Ontario. Step inside the spacious foyer with coat closet to discover an inviting open-concept main floor, featuring a modern kitchen with a beautiful glass-tiled backsplash, abundant cupboard space, and solid oak cabinetry. The dining room flows into the living room, with sliding glass doors opening to a large private back yard with mature trees, perfect for enjoying time with friends and neighbors with lots of room for the kids or pets to play! Convenience is key with a powder room on the main floor, coat closet and a single-car garage with interior access. Upstairs, you'll find three bright and sunny bedrooms with the primary room offering double closets. A spacious bathroom and linen closet finish off the upper floor. The basement offers a rough-in for a bathroom and is unspoiled allowing you to personalize the space to fit your needs. Water heater, water filtration system and water softener are all owned and the home has been painted throughout in a stylish, neutral palette. This home combines comfort and style in a lovely community setting—don’t miss the chance to make it yours! (id:1945)
powered by

Property Details
- Cooling: Central air conditioning
- Heating: Forced air, Natural gas
- Stories: 2
- Year Built: 2010
- Structure Type: House
- Exterior Features: Brick, Vinyl siding
- Foundation Details: Poured Concrete
- Architectural Style: 2 Level
Interior Features
- Basement: Unfinished, Full
- Appliances: Washer, Refrigerator, Water meter, Water purifier, Water softener, Central Vacuum, Dishwasher, Stove, Dryer, Hood Fan, Garage door opener
- Living Area: 1277.73
- Bedrooms Total: 3
- Bathrooms Partial: 1
- Above Grade Finished Area: 1277.73
- Above Grade Finished Area Units: square feet
- Above Grade Finished Area Source: Other
Exterior & Lot Features
- Lot Features: Sump Pump, Automatic Garage Door Opener
- Water Source: Municipal water
- Parking Total: 3
- Parking Features: Attached Garage
Location & Community
- Directions: Take Hwy 59 onto Bauer Street then left onto Liebler St. Around the bend, property will be on the left.
- Common Interest: Freehold
- Subdivision Name: Tavistock
- Community Features: Quiet Area
Utilities & Systems
- Sewer: Municipal sewage system
Tax & Legal Information
- Tax Annual Amount: 2566.92
- Zoning Description: R2
Room Dimensions

This listing content provided by REALTOR.ca has
been licensed by REALTOR®
members of The Canadian Real Estate Association
members of The Canadian Real Estate Association
Recently Sold Properties
3
4
3
2558.1m2
$827,500
In market 141 days
10/07/2024













