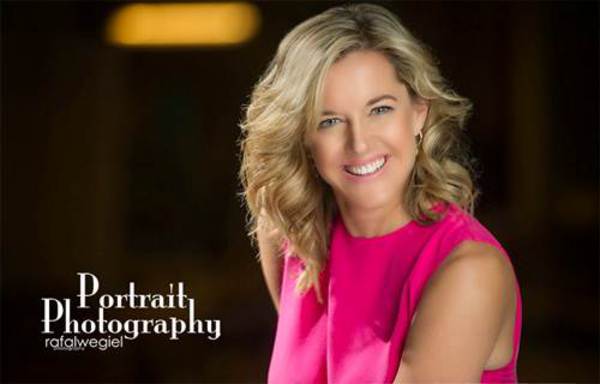24324 Lower Springbank Road W, Rural Rocky View County
- Bedrooms: 6
- Bathrooms: 6
- Living area: 4267.09 square feet
- Type: Residential
Source: Public Records
Note: This property is not currently for sale or for rent on Ovlix.
We have found 6 Houses that closely match the specifications of the property located at 24324 Lower Springbank Road W with distances ranging from 2 to 10 kilometers away. The prices for these similar properties vary between 3,149,900 and 4,890,000.
Recently Sold Properties
6
6
2
4267.09m2
$4,950,000
In market 75 days
31/08/2024
4
5
1
5472.42m2
$3,688,800
In market 556 days
19/04/2024
4
6
5280.4m2
$2,999,900
In market 419 days
28/11/2023
Nearby Places
Name
Type
Address
Distance
Calgary Waldorf School
School
515 Cougar Ridge Dr SW
4.3 km
Calgary French & International School
School
700 77 St SW
5.0 km
Canada Olympic Park
Establishment
88 Canada Olympic Road SW
5.1 km
Calgary Christian School
School
5029 26 Ave SW
7.0 km
Canadian Tire
Department store
5200 Richmond Rd SW
7.1 km
Edworthy Park
Park
5050 Spruce Dr SW
7.5 km
NOtaBLE - The Restaurant
Bar
4611 Bowness Rd NW
7.6 km
Calaway Park Ltd
Park
245033 Range Road 33
8.1 km
Purdys Chocolatier Market
Food
3625 Shaganappi Trail NW
8.5 km
F. E. Osborne School
School
5315 Varsity Dr NW
8.7 km
Foothills Medical Centre
Hospital
1403 29 St NW
9.0 km
Edge School for Athletes
School
33055 Township Road 250
9.1 km
Property Details
- Cooling: Central air conditioning
- Heating: Forced air
- Stories: 2
- Structure Type: House
- Exterior Features: Stucco
- Foundation Details: Poured Concrete
- Construction Materials: Wood frame
Interior Features
- Basement: Finished, Full
- Flooring: Tile, Hardwood, Carpeted
- Appliances: Washer, Water softener, Range - Gas, Dishwasher, Dryer, Microwave, Freezer, Garburator, Microwave Range Hood Combo, Window Coverings, Garage door opener
- Living Area: 4267.09
- Bedrooms Total: 6
- Fireplaces Total: 1
- Bathrooms Partial: 1
- Above Grade Finished Area: 4267.09
- Above Grade Finished Area Units: square feet
Exterior & Lot Features
- View: View
- Lot Features: Wet bar, Closet Organizers, No Animal Home, No Smoking Home, Gas BBQ Hookup
- Water Source: Well
- Lot Size Units: acres
- Parking Features: Attached Garage
- Lot Size Dimensions: 3.95
Location & Community
- Common Interest: Freehold
- Street Dir Suffix: West
- Subdivision Name: West Ridge Park
Utilities & Systems
- Sewer: Septic tank, Septic Field
Tax & Legal Information
- Tax Lot: 1
- Tax Year: 2023
- Tax Block: 1
- Parcel Number: 0010684108
- Tax Annual Amount: 10381
- Zoning Description: RC-1
Words cannot describe this Rockwood custom home! *link to video tour below* Nestled on 3.95 acres where meticulously designed landscaping harmonizes with the natural forest, you will discover the epitome of luxury living in this Dean Thomas designed custom-built home. Entering through the south gate, guests are welcomed by a private driveway highlighting the stunning estate. The property features two custom electric gates for enhanced privacy and security. This exciting 2 storey residence comprises over 6,500 sq. ft. of living space. An inviting bright, spacious foyer leads your guests into an impressive great room showcasing vaulted ceilings and the warm comfort of a custom natural stone wood-burning fireplace. Great design has created easy access from here to the dining room, kitchen, and a 3-season patio (475 SF with electric screens & heaters, allowing you to enjoy this room all year round). A fabulous chef’s kitchen with premium appliances, including a double Wolfe range with a French cooktop, an oversized island, and a butler’s pantry, combines elegance and functionality. The main floor is complete with a versatile playroom or den, office, powder room, laundry room (dual washers and dryers), spacious mudroom, and an extra large triple-car garage. Upstairs the primary suite blends sophistication and comfort. The ensuite features double sinks, a walk-in shower, and a soaker tub that offer mountain views, creating a spa-like experience right at home. Abundant light floods 3 additional bedrooms – all enjoy walk-in closets and ensuites. The lower level maintains a commitment to superior finishes. A large entertainment room is configured to enjoy movie and game nights. Two additional bedrooms and a bathroom with double sinks complete the space. The property includes a private low-maintenance swimming pond with a sand shore and fountain. This residence provides the rare opportunity to enjoy country living with Rocky Mountain views while being just a 5-minute drive fr om all the city has to offer! *link to video tour* https://youtu.be/haO9_S0z_Bg?si=LtGo_5JDn_KnTaKk (id:1945)
Demographic Information
Neighbourhood Education
| Master's degree | 30 |
| Bachelor's degree | 90 |
| University / Above bachelor level | 20 |
| University / Below bachelor level | 10 |
| Certificate of Qualification | 10 |
| College | 65 |
| Degree in medicine | 30 |
| University degree at bachelor level or above | 180 |
Neighbourhood Marital Status Stat
| Married | 295 |
| Widowed | 5 |
| Divorced | 15 |
| Separated | 5 |
| Never married | 125 |
| Living common law | 10 |
| Married or living common law | 310 |
| Not married and not living common law | 150 |
Neighbourhood Construction Date
| 1961 to 1980 | 45 |
| 1981 to 1990 | 70 |
| 1991 to 2000 | 45 |
| 2001 to 2005 | 10 |
| 2006 to 2010 | 10 |








