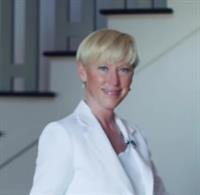32122 Springbank Road, Rural Rocky View County
- Bedrooms: 6
- Bathrooms: 5
- Living area: 2835.94 square feet
- Type: Residential
- Added: 40 days ago
- Updated: 28 days ago
- Last Checked: 21 hours ago
Just five minutes from Calgary, this remarkable 18.82-acre property in South Springbank offers a unique blend of history, modern convenience, and equestrian excellence. Located off Springbank Road, the estate features a beautifully restored 1887 log home. The three-bedroom home is an inviting residence while you plan and build your dream home, which could be nestled against mature trees on the property. Once complete, the log house can serve as a charming guest house, office, or creative studio.The property is a true retreat, offering stunning views of the Alberta Foothills and the Rocky Mountains. Whether enjoying your morning coffee or hosting guests, the natural beauty provides a peaceful backdrop, all while being just minutes away from city amenities.Equestrian enthusiasts will find this property a dream come true. It boasts an 80x160-foot riding arena designed with specialized sand for dressage, along with geo-textile for cushion and annual dust control treatment. The barn features in-floor heating in the aisles, bathroom, kitchen, upstairs 3 bedrooms with ensuites/walking closets,laundry room and garage. Eight custom European-style stalls (10x12 ft), made from pressure-treated wood, are equipped with automatic waterers, hay feeders, and feed bins. Air cleaners and fans throughout the barn and arena ensure a comfortable environment.The property is fully fenced with wood post-and-rail enclosures, featuring automatic heated waterers and spacious 10x16 ft shelters. A 12x12 ft horse wash bay and triple-pane windows throughout the property add to the functionality and comfort. A fenced dog run is attached to both the house and barn, providing a safe space for pets.Safety is a top priority, with 24/7 surveillance cameras on every horse stall and a gated entrance. Solar-powered lighting, dimmable lanterns in the stalls, and chandelier lighting in the barn add both security and charm to the estate.Additional amenities include a large 70x40 ft Quonset, perfect for auto work or equipment storage, and a single-car garage that could function as an office or art studio. The acreage offers level ground for horse pastures or agricultural use, and the option to subdivide the land provides investment opportunities.The property is self-sufficient, with a 5,000-gallon cistern tank, a well system, and modern conveniences like air conditioning in the living quarters. The horse stalls even feature grey brick veneer for durability.This estate offers a rare chance to own a historic property with modern amenities, making it the perfect opportunity to create your dream home, equestrian estate, or peaceful country retreat. Don’t miss this exceptional offering in South Springbank – a property that combines history, luxury, and endless potential. (id:1945)
powered by

Property Details
- Cooling: None
- Heating: Forced air
- Stories: 1
- Year Built: 2021
- Structure Type: House
- Exterior Features: Log
- Foundation Details: Poured Concrete
- Architectural Style: Bungalow
- Construction Materials: Wood frame, Log
Interior Features
- Basement: Finished, Full
- Flooring: Hardwood, Slate
- Appliances: Refrigerator, Water softener, Gas stove(s), Dishwasher, Wine Fridge, Hot Water Instant, Window Coverings, Washer & Dryer
- Living Area: 2835.94
- Bedrooms Total: 6
- Above Grade Finished Area: 2835.94
- Above Grade Finished Area Units: square feet
Exterior & Lot Features
- View: View
- Lot Features: No neighbours behind
- Water Source: Well
- Lot Size Units: acres
- Parking Features: Detached Garage, Garage, Garage, RV, Heated Garage
- Lot Size Dimensions: 18.82
Location & Community
- Common Interest: Freehold
- Subdivision Name: Springbank
Utilities & Systems
- Sewer: Septic tank, Septic Field
Tax & Legal Information
- Tax Year: 2024
- Parcel Number: 0022055637
- Tax Annual Amount: 7374
- Zoning Description: RF
Room Dimensions

This listing content provided by REALTOR.ca has
been licensed by REALTOR®
members of The Canadian Real Estate Association
members of The Canadian Real Estate Association















