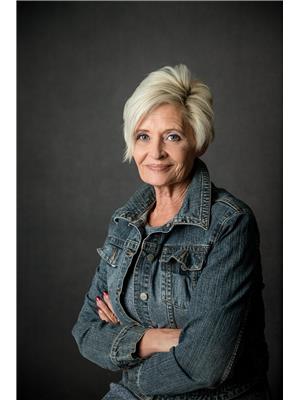71 Lees Street, Red Deer
- Bedrooms: 4
- Bathrooms: 3
- Living area: 1040 square feet
- Type: Duplex
Source: Public Records
Note: This property is not currently for sale or for rent on Ovlix.
We have found 6 Duplex that closely match the specifications of the property located at 71 Lees Street with distances ranging from 2 to 9 kilometers away. The prices for these similar properties vary between 275,000 and 349,900.
Nearby Places
Name
Type
Address
Distance
Save On Foods Pharmacy
Pharmacy
3020 22 St
0.9 km
Annie L Gaetz Rink
School
Red Deer
1.7 km
Babycakes Cupcakery
Bakery
144 Erickson Dr
2.4 km
Black Knight Inn
Lodging
2929 50 Ave
3.4 km
Holiday Inn Express Red Deer
Lodging
2803 50 Ave
3.4 km
Boston Pizza
Restaurant
3215 Gaetz Ave
3.4 km
Dragon City Cafe
Restaurant
2325 50 Ave
3.4 km
McDonald's Restaurants
Restaurant
2502 50 Ave
3.5 km
Denny's
Restaurant
2930 Goetz Ave
3.5 km
Moxie's Classic Grill
Bar
2828 Gaetz Ave
3.5 km
Bo's Bar & Grill
Night club
2310 50 Ave
3.5 km
Sobeys
Grocery or supermarket
2110-50 Avenue
3.5 km
Property Details
- Cooling: None
- Heating: Forced air
- Year Built: 1996
- Structure Type: Duplex
- Exterior Features: Vinyl siding
- Foundation Details: Wood
- Architectural Style: Bi-level
- Construction Materials: Wood frame
Interior Features
- Basement: Finished, Full
- Flooring: Laminate, Carpeted
- Appliances: Refrigerator, Dishwasher, Stove, Window Coverings, Washer & Dryer
- Living Area: 1040
- Bedrooms Total: 4
- Above Grade Finished Area: 1040
- Above Grade Finished Area Units: square feet
Exterior & Lot Features
- Lot Features: Back lane, PVC window, Closet Organizers
- Lot Size Units: square feet
- Parking Total: 2
- Parking Features: Detached Garage
- Lot Size Dimensions: 3550.00
Location & Community
- Common Interest: Freehold
- Subdivision Name: Lancaster Green
Tax & Legal Information
- Tax Lot: 3
- Tax Year: 2023
- Tax Block: 7
- Parcel Number: 0026410720
- Tax Annual Amount: 2313
- Zoning Description: R1A
Additional Features
- Photos Count: 27
- Map Coordinate Verified YN: true
Perfect entry level property for someone looking to get into the market. Fully developed and offering four bedrooms this would make an ideal first time buy. Both shingles and all the windows have been replaced within the last 5 years plus Hot Water Tank has been updated. Open main floor plan is bright and spacious. Front living room offers large picture window plus all low maintenance laminate flooring throughout. Nice size kitchen with oak cabinets plus extended peninsula counter for added space. Large dining area will easily accommodate family size gatherings. Two bedrooms up with the Primary bedroom offering large closet space plus your own private three piece en suite. Head downstairs to the finished basement and enjoy the massive rec room area. Room for pool table or games area plus even offers a large wet bar with extra cabinets and counter top space. Two additional extra large bedrooms perfect for teenagers or extended family staying over plus another full three piece bath for added convenience. Sit outside and enjoy an evening on your West facing patio with no neighbors beside you. Single detached garage for extra vehicle storage and protection plus room for RV parking just off the back lane. Home is ideally located close to schools, shopping, transit, medical clinic, pharmacy and much more. (id:1945)
Demographic Information
Neighbourhood Education
| Master's degree | 15 |
| Bachelor's degree | 65 |
| University / Below bachelor level | 15 |
| Certificate of Qualification | 45 |
| College | 140 |
| University degree at bachelor level or above | 75 |
Neighbourhood Marital Status Stat
| Married | 310 |
| Widowed | 10 |
| Divorced | 30 |
| Separated | 5 |
| Never married | 145 |
| Living common law | 35 |
| Married or living common law | 345 |
| Not married and not living common law | 195 |
Neighbourhood Construction Date
| 1981 to 1990 | 10 |
| 1991 to 2000 | 105 |
| 2001 to 2005 | 85 |
| 2006 to 2010 | 15 |










