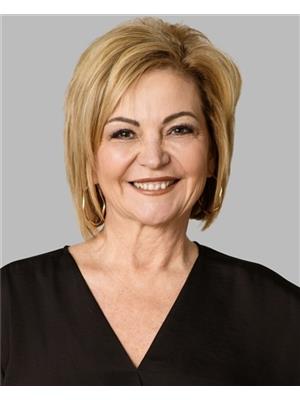205 Hillside Dr S, Elliot Lake
- Bedrooms: 3
- Bathrooms: 2
- Living area: 1130 square feet
- Type: Residential
- Added: 74 days ago
- Updated: 73 days ago
- Last Checked: 21 hours ago
Located in Central Elliot Lake in walking distance to schools/hospital/downtown core and so much more. This charming detached 3 level split home has much to offer. Singles (2024), Blown in insurance in attic (2021) , KenMar Basement system (2021), GFA (2022) This lovely layout flows from an eat in kitchen to the livingroom space flooding with natural light. Few stairs to the 2nd level where 3 bedrooms/ 4 pc bath and loads of closet space will appeal to all. Lower level features a generous family room / 2pc bath / and laundry space. Great for families or senior living this home has it all. Parking for trailers/cars and more . This corner lot home is ready to be yours! Call to view today. (id:1945)
powered by

Property DetailsKey information about 205 Hillside Dr S
- Heating: Forced air, Natural gas
- Year Built: 1957
- Exterior Features: Wood, Aluminum siding
Interior FeaturesDiscover the interior design and amenities
- Basement: Crawl space
- Flooring: Hardwood
- Appliances: Washer, Refrigerator, Dishwasher, Stove, Dryer, Microwave, Window Coverings, Microwave Built-in
- Living Area: 1130
- Bedrooms Total: 3
- Bathrooms Partial: 1
Exterior & Lot FeaturesLearn about the exterior and lot specifics of 205 Hillside Dr S
- Lot Features: Paved driveway
- Water Source: Municipal water
- Parking Features: Attached Garage, Carport, No Garage
- Lot Size Dimensions: 96.20 X 70.6
Location & CommunityUnderstand the neighborhood and community
- Community Features: Bus Route
Utilities & SystemsReview utilities and system installations
- Sewer: Sanitary sewer
- Utilities: Natural Gas, Electricity, Cable, Telephone
Tax & Legal InformationGet tax and legal details applicable to 205 Hillside Dr S
- Parcel Number: 316240311
- Tax Annual Amount: 2144.82
Room Dimensions

This listing content provided by REALTOR.ca
has
been licensed by REALTOR®
members of The Canadian Real Estate Association
members of The Canadian Real Estate Association
Nearby Listings Stat
Active listings
24
Min Price
$99,900
Max Price
$389,900
Avg Price
$241,350
Days on Market
101 days
Sold listings
16
Min Sold Price
$157,000
Max Sold Price
$575,000
Avg Sold Price
$256,400
Days until Sold
50 days
Nearby Places
Additional Information about 205 Hillside Dr S








































