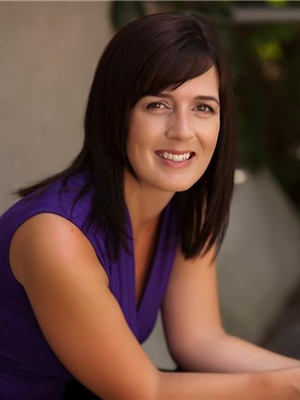32 Forest Hill Drive, Midhurst
- Bedrooms: 4
- Bathrooms: 3
- Living area: 3380 square feet
- Type: Residential
- Added: 16 days ago
- Updated: 15 days ago
- Last Checked: 1 hours ago
Next-Level Living In Midhurst! Impressive Forest Hill Estates Luxury Home With Jaw-Dropping Curb-Appeal & Design. Beautifully Updated 3+1 Bed, 3 Full Bath, 3380 Fin Sqft Home Perfectly Situated On A 102’x197’ Lot + A Full-Size Triple Car Garage! The Sprawling Main Level Boasts Vaulted/Cathedral Ceilings, A Grand Entryway, A Fabulous Formal Dining Rm, Den/Sitting Rm, Laundry Rm, Open Concept Living Rm + A Big Eat-In Kitchen w/Centre Island & Granite Counters! Down The Hall, 3 Large Family Bedrooms Await, Highlighted By The Primary Bedroom w/A Custom Closet & Dazzling Ensuite Bath. Up A Few Stairs, You’ll Find A Giant Loft/Rec Rm. The Lower Level Offers Excellent In-Law Or Income Potential With A Separate Entrance From The Garage, A Sizeable Bedroom, Full Bath, Tons Of Storage + Ample Space To Finish As Desired. The Park-Like Yard Is Surrounded By Mature Trees & Features A Newer Deck, Hot Tub, Irrigation System & Is Fully Fenced! KEY UPDATES: Exterior Stone, Doors & Front Steps & Walkway. Soffit, Eaves & Downspouts. Furnace. Interior Hardware. Garage Doors. Ensuite & Basement Bath. Washer, Dryer, Lighting & Paint. Sought-After Prestigious Neighbourhood Just Minutes To All Amenities. Nothing Like It! (id:1945)
powered by

Property Details
- Cooling: Central air conditioning
- Heating: Forced air, Natural gas
- Stories: 1.5
- Year Built: 1996
- Structure Type: House
- Exterior Features: Brick, Stone
- Architectural Style: Bungalow
Interior Features
- Basement: Partially finished, Full
- Appliances: Washer, Refrigerator, Hot Tub, Dishwasher, Stove, Dryer, Microwave, Hood Fan, Window Coverings, Garage door opener
- Living Area: 3380
- Bedrooms Total: 4
- Above Grade Finished Area: 3011
- Below Grade Finished Area: 369
- Above Grade Finished Area Units: square feet
- Below Grade Finished Area Units: square feet
- Above Grade Finished Area Source: Plans
- Below Grade Finished Area Source: Plans
Exterior & Lot Features
- Lot Features: Paved driveway, Automatic Garage Door Opener
- Water Source: Municipal water
- Lot Size Units: acres
- Parking Total: 12
- Parking Features: Attached Garage
- Lot Size Dimensions: 0.46
Location & Community
- Directions: Highway 27 and Doran
- Common Interest: Freehold
- Subdivision Name: SP72 - Midhurst
- Community Features: Community Centre
Utilities & Systems
- Sewer: Septic System
- Utilities: Natural Gas, Electricity, Cable, Telephone
Tax & Legal Information
- Tax Annual Amount: 6173
- Zoning Description: RESIDENTIAL
Room Dimensions
This listing content provided by REALTOR.ca has
been licensed by REALTOR®
members of The Canadian Real Estate Association
members of The Canadian Real Estate Association

















