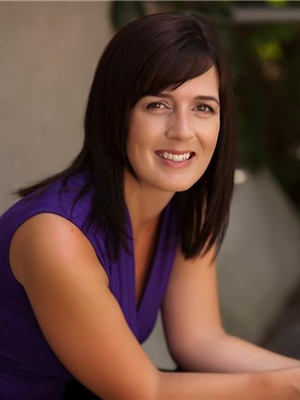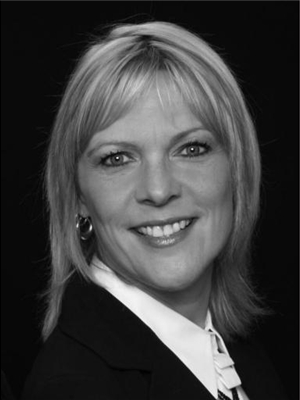346 Shanty Bay Road, Oro Medonte
- Bedrooms: 4
- Bathrooms: 3
- Type: Residential
- Added: 139 days ago
- Updated: 2 days ago
- Last Checked: 3 hours ago
Welcome to 346 Shanty Bay Road in the serene Shanty Bay, only moments away from Kempenfelt Bay and Barries city limits. This property features a 100' x 250' lot with a 2+2 bedroom bungalow, an attached 2-car garage, a separate single car garage, and an impressive 30'x50' shop/garage. Surrounded by mature trees, there is ample space to relish the outdoors. Car enthusiasts and hobbyists will be thrilled by this amazing shop (built approximately 3-4 years ago) featuring a ""Leno"" style checkered epoxy floor. It includes a heat pump to ensure comfort in all seasons, three oversized doors, a work area, and ample space for tool storage. The extra-high ceilings should also accommodate lifts ,if needed. A spacious, circular, and paved driveway provides abundant parking and convenience. The bright finished basement features large windows, a walkout to the backyard, and a separate entrance, offering potential for a future in-law suite. This fabulous home and property presents numerous opportunities, make it yours today. (id:1945)
powered by

Property Details
- Cooling: Central air conditioning
- Heating: Forced air, Natural gas
- Stories: 1
- Structure Type: House
- Exterior Features: Aluminum siding
- Foundation Details: Unknown
- Architectural Style: Bungalow
Interior Features
- Basement: Finished, Separate entrance, Walk out, N/A
- Flooring: Hardwood
- Appliances: Water purifier, Water softener, Dishwasher, Water Heater
- Bedrooms Total: 4
- Fireplaces Total: 2
- Bathrooms Partial: 1
Exterior & Lot Features
- Lot Features: Wooded area, Flat site
- Parking Total: 20
- Parking Features: Attached Garage, RV, Inside Entry
- Building Features: Fireplace(s)
- Lot Size Dimensions: 100 x 250 FT
Location & Community
- Directions: Shanty Bay road just outside Barrie
- Common Interest: Freehold
Utilities & Systems
- Sewer: Septic System
Tax & Legal Information
- Tax Annual Amount: 4853.5
- Zoning Description: R1
Room Dimensions
This listing content provided by REALTOR.ca has
been licensed by REALTOR®
members of The Canadian Real Estate Association
members of The Canadian Real Estate Association
















