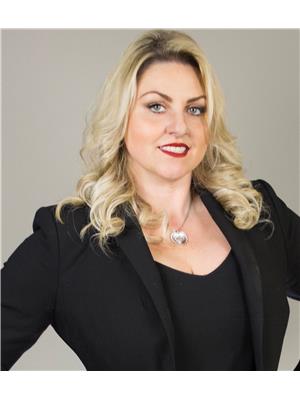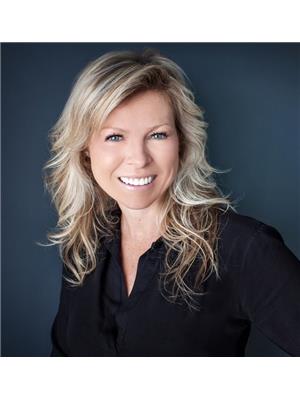268 Crawford Street, Barrie
- Bedrooms: 4
- Bathrooms: 3
- Living area: 3010 square feet
- MLS®: 40625600
- Type: Residential
- Added: 43 days ago
- Updated: 43 days ago
- Last Checked: 4 hours ago
Fantastic 88' x 180' lot with huge work shop and wood shed. Circular paved driveway as well as a driveway to the shop and back yard. Ideal for contractor requiring storage and lots of private parking. Impressive gardens, landscaping and mature trees. Amazing 4 level sidesplit home with a separate entrance to basement. Great eat-in kitchen with walk-out to a large deck. Fabulous livingroom with an impressive wood burning fireplace, hardwood floors and lots of room to entertain. Large rec room with a beautiful wood burning stove and walk-up to outside and garage. Very unique property that must be seen to be appreciated. Ideal location close to major roads and shopping. Don't miss this opportunity. (id:1945)
powered by

Property Details
- Cooling: Central air conditioning
- Heating: Forced air, Natural gas
- Year Built: 1982
- Structure Type: House
- Exterior Features: Brick
Interior Features
- Basement: Finished, Full
- Living Area: 3010
- Bedrooms Total: 4
- Fireplaces Total: 2
- Fireplace Features: Wood, Wood, Other - See remarks, Stove
- Above Grade Finished Area: 1610
- Below Grade Finished Area: 1400
- Above Grade Finished Area Units: square feet
- Below Grade Finished Area Units: square feet
- Above Grade Finished Area Source: Other
- Below Grade Finished Area Source: Other
Exterior & Lot Features
- Lot Features: Paved driveway
- Water Source: Drilled Well
- Parking Total: 13
- Parking Features: Attached Garage, Detached Garage
Location & Community
- Directions: Ardagh to Crawford
- Common Interest: Freehold
- Subdivision Name: BA07 - Ardagh
Tax & Legal Information
- Tax Annual Amount: 6212.18
- Zoning Description: R2 as per GEO
Room Dimensions

This listing content provided by REALTOR.ca has
been licensed by REALTOR®
members of The Canadian Real Estate Association
members of The Canadian Real Estate Association
Nearby Listings Stat
Active listings
44
Min Price
$499,900
Max Price
$3,200,000
Avg Price
$988,934
Days on Market
37 days
Sold listings
18
Min Sold Price
$519,900
Max Sold Price
$1,247,000
Avg Sold Price
$809,339
Days until Sold
42 days
















