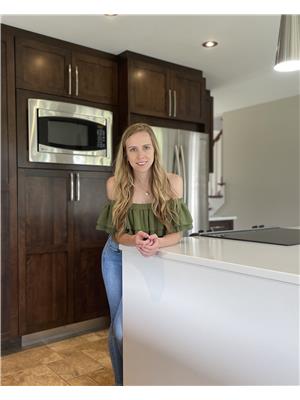1928 Iona Road, Belfast
- Bedrooms: 3
- Bathrooms: 1
- Living area: 1044 square feet
- Type: Residential
- Added: 100 days ago
- Updated: 43 days ago
- Last Checked: 2 days ago
Imagine yourself living in the beautiful, child friendly community of Belfast! This charming farmhouse is situated on a 1+ acre lot with many recent upgrades done throughout including a new electrical panel, added outlets throughout the interior and exterior of the home, as well as an electrical outlet that runs to the deck and new gazebo area. New soffits, fascia/ gutters with dimmable pot lights around the wrap around porch, fresh paint on the porch railings to brighten things up and all new paint throughout the interior of the home from top to bottom. Insulation & new drywall added to the front wall in the living room including fireproof wall behind the wood burning stove. Outdoor water sources were added with both hot and cold taps plus a newer red metal roof. This home is the perfect mix of modern convenience and old-world charm with a new washer and dryer plumbed in and fitted as well as a new retro style refrigerator to add to the style of the home. Just move right in and enjoy the peace and quiet of country life! This home offers a comfortable living room with a wood stove to provide warmth and romance on those cooler winter evenings. There are also 2 heat pumps for heating and cooling during the summer months. Choose to eat in the beautiful dining area or enjoy the fresh country air and sit out on the wrap around porch for your family meals. You will love cozying up to read a book under the gazebo area or sit out and enjoy a cocktail or two with friends and family all summer long. There is a large barn with 2 stalls built in for that hobby farm you've always dreamed of! Located right next to the Confederation Trail, you can enjoy nature by hiking, biking and winter snowmobiling adventures! The town of Montague is less than 15 minutes away for shopping, including Bogside Brewing company! Only 30 minutes to the Capital City of Charlottetown, you are never 30 minutes to the Capital city of Charlottetown, you are never far from anything y (id:1945)
powered by

Property Details
- Heating: Stove, Oil, Electric, Wood, Wall Mounted Heat Pump, Furnace
- Stories: 1.5
- Structure Type: House
- Exterior Features: Wood siding
- Foundation Details: Stone, Concrete Block
Interior Features
- Basement: Unfinished, Full
- Flooring: Hardwood, Laminate, Ceramic Tile
- Appliances: None
- Bedrooms Total: 3
- Fireplaces Total: 1
- Fireplace Features: Woodstove
- Above Grade Finished Area: 1044
- Above Grade Finished Area Units: square feet
Exterior & Lot Features
- Water Source: Well
- Parking Features: Paved Yard
- Lot Size Dimensions: 1.0
Location & Community
- Common Interest: Freehold
Utilities & Systems
- Sewer: Septic System
Tax & Legal Information
- Parcel Number: 325936
Room Dimensions
This listing content provided by REALTOR.ca has
been licensed by REALTOR®
members of The Canadian Real Estate Association
members of The Canadian Real Estate Association
















