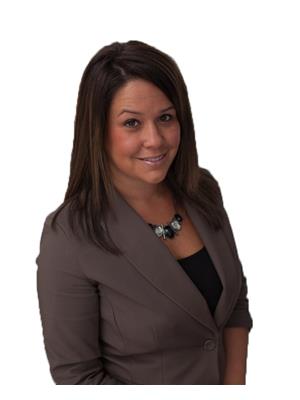1 5030 Corporate Drive, Burlington Uptown
- Bedrooms: 2
- Bathrooms: 2
- Type: Townhouse
- Added: 15 days ago
- Updated: 14 hours ago
- Last Checked: 6 hours ago
Welcome to #1-5030 Corporate Drive! This beautifully updated 2-bedroom, 2 bathroom END-UNIT townhome offers modern comfort and a fantastic location, making it an ideal choice for first-time buyers. MOVE-IN READY! Step inside to discover a bright and airy open-concept main floor, featuring 9-foot high ceilings which create the sense of space and light. The neutral designer paint throughout provides a fresh, inviting atmosphere that complements any style. The bright and contemporary white kitchen is complete with a subway tile backsplash, stainless steel appliances, quartz countertops, and modern light fixtures that add an elevated style. The breakfast bar is a great spot for casual gatherings - enjoy a hot coffee, bite to eat or glass of wine. This inviting kitchen seamlessly flows into the living and dining areas, making it perfect for entertaining family and friends. A convenient 2 pc powder room and main floor laundry closet adds to the home's functionality and ease of living. The spacious primary bedroom provides a serene retreat with ensuite privilege to a 4-pc bathroom, while the second bedroom is perfect for a nursery, guests or a home office. Enjoy the added bonus of two balconies on the second level ideal for relaxing with a morning coffee or evening wind-down. Located in a vibrant community, you'll be steps away from a variety of restaurants, shops, schools, and major highways, making commuting and leisure activities a breeze. You'll also benefit from 2 parking spots situated right outside the unit along with visitor parking. This home offers the perfect blend of modern convenience and prime location. Don't miss out on this incredible opportunity to own a move-in-ready home with all the features you've been dreaming of! (id:1945)
powered by

Property Details
- Cooling: Central air conditioning
- Heating: Forced air
- Stories: 2
- Structure Type: Row / Townhouse
- Exterior Features: Brick, Stone
- Foundation Details: Poured Concrete
Interior Features
- Flooring: Tile, Laminate
- Appliances: Washer, Refrigerator, Dishwasher, Stove, Dryer, Microwave, Window Coverings, Water Heater
- Bedrooms Total: 2
- Bathrooms Partial: 1
Exterior & Lot Features
- Lot Features: Balcony, In suite Laundry
- Parking Total: 2
- Building Features: Exercise Centre, Party Room, Visitor Parking
Location & Community
- Directions: Appleby Line & Corporate Drive.
- Common Interest: Condo/Strata
- Community Features: Community Centre, Pet Restrictions
Property Management & Association
- Association Fee: 375.8
- Association Name: Summerhill
- Association Fee Includes: Common Area Maintenance, Heat, Insurance, Parking
Tax & Legal Information
- Tax Year: 2023
- Tax Annual Amount: 3176.81
Room Dimensions
This listing content provided by REALTOR.ca has
been licensed by REALTOR®
members of The Canadian Real Estate Association
members of The Canadian Real Estate Association














