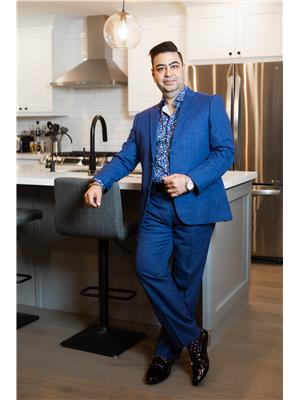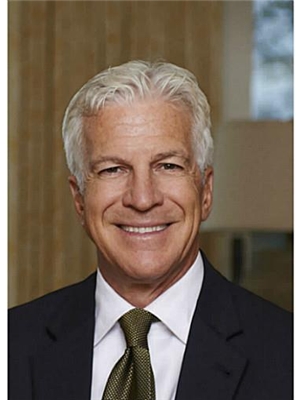17 222 Fellowes Crescent, Hamilton Waterdown
- Bedrooms: 3
- Bathrooms: 4
- Type: Townhouse
- Added: 49 days ago
- Updated: 2 days ago
- Last Checked: 20 hours ago
This charming bungalow/loft property seamlessly blends modern amenities with cozy comforts, offering the ease of condo living with numerous upgrades. The living room features high ceilings, hardwood floors, and a fireplace, while the kitchen boasts elegant oak cabinets. The main floor master bedroom includes a walk-in closet and an ensuite 3-piece bath with a glass shower enclosure and marble tiles. Upstairs, the second floor provides a private family room and a second bedroom with a walk-in closet and a luxurious jetted tub. The fully renovated (2022) basement adds value with a bright, pot-lit recreation room, a modern 3-piece bath, and an additional bedroom with his and hers closets. This turnkey home is thoughtfully designed, making it an ideal retreat in a serene townhouse complex. (id:1945)
powered by

Property Details
- Cooling: Central air conditioning
- Heating: Forced air, Natural gas
- Stories: 1
- Structure Type: Row / Townhouse
- Exterior Features: Brick, Aluminum siding
Interior Features
- Basement: Finished, N/A
- Flooring: Tile, Hardwood, Vinyl
- Appliances: Washer, Refrigerator, Dishwasher, Stove, Dryer
- Bedrooms Total: 3
- Bathrooms Partial: 1
Exterior & Lot Features
- Lot Features: In suite Laundry
- Parking Total: 2
- Parking Features: Attached Garage, Inside Entry
Location & Community
- Directions: Parkside Dr and Boulding Ave
- Common Interest: Condo/Strata
- Community Features: Pet Restrictions
Property Management & Association
- Association Fee: 409.76
- Association Name: Property Management Guild
- Association Fee Includes: Common Area Maintenance, Water, Insurance, Parking
Tax & Legal Information
- Tax Annual Amount: 4257.93
Room Dimensions
This listing content provided by REALTOR.ca has
been licensed by REALTOR®
members of The Canadian Real Estate Association
members of The Canadian Real Estate Association















