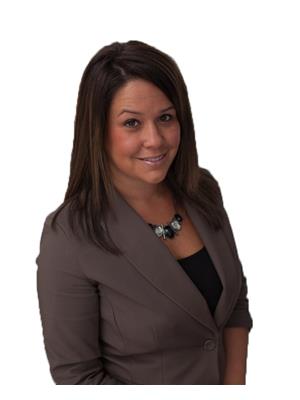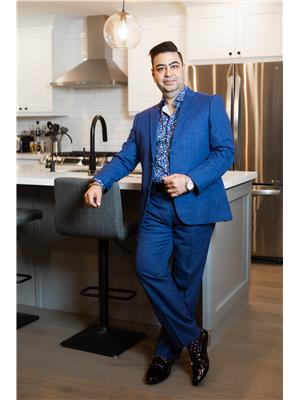128 Mcmonies Drive, Waterdown
- Bedrooms: 3
- Bathrooms: 3
- Living area: 1570 square feet
- Type: Townhouse
- Added: 2 days ago
- Updated: 1 days ago
- Last Checked: 19 hours ago
Welcome to this stunning freehold end unit townhouse, nestled on a quiet street in the desirable neighbourhood of Waterdown. Step onto the large front porch, perfect for morning coffee or relaxing afternoons. Inside, the open-concept main level boasts a bright and spacious layout, featuring a functional kitchen with a new backsplash, double sink, breakfast bar, and built-in dishwasher. With easy access to the 1.5-car garage, bringing in groceries is a breeze—plus, the garage is equipped with an EV charger, ready for your electric vehicle! Adjacent to the kitchen, the dining area flows seamlessly into the living space, which is large enough to serve as both a living room and dining room combination. From here, patio doors lead you to a fully fenced backyard, offering privacy and a great space for outdoor entertaining. Upstairs, you’ll find three generous bedrooms and a convenient laundry closet. The primary suite is a true retreat, complete with a walk-in closet and a luxurious 5-piece ensuite, featuring a soaker tub, separate shower, and double sinks. The unfinished basement with a bathroom rough-in provides the perfect opportunity to customize the space to suit your needs, whether it's an additional living area, home office, or recreation room. Located in a family-friendly neighbourhood, this home is close to parks, schools, shopping, and walking trails, making it a perfect place for anyone looking to enjoy the best of Waterdown living. Don't miss out! (id:1945)
powered by

Property Details
- Heating: Forced air, Natural gas
- Stories: 2
- Year Built: 2016
- Structure Type: Row / Townhouse
- Exterior Features: Brick, Stone, Vinyl siding
- Foundation Details: Poured Concrete
- Architectural Style: 2 Level
Interior Features
- Basement: Unfinished, Full
- Living Area: 1570
- Bedrooms Total: 3
- Bathrooms Partial: 1
- Above Grade Finished Area: 1570
- Above Grade Finished Area Units: square feet
- Above Grade Finished Area Source: Other
Exterior & Lot Features
- Lot Features: Paved driveway
- Water Source: Municipal water
- Parking Total: 3
- Parking Features: Attached Garage
Location & Community
- Directions: From Parkside Drive >> Spring Creek Drive >> McMonies Dr
- Common Interest: Freehold
- Subdivision Name: 461 - Waterdown East
Utilities & Systems
- Sewer: Municipal sewage system
Tax & Legal Information
- Tax Annual Amount: 6004
Room Dimensions
This listing content provided by REALTOR.ca has
been licensed by REALTOR®
members of The Canadian Real Estate Association
members of The Canadian Real Estate Association
















