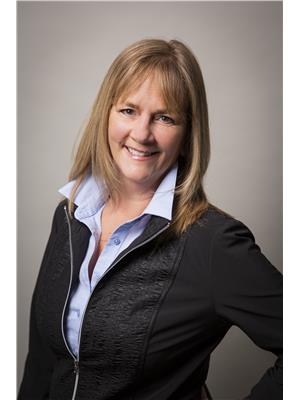8725 Forsberg Road, Vernon
- Bedrooms: 4
- Bathrooms: 5
- Living area: 3126 square feet
- Type: Residential
- Added: 22 days ago
- Updated: 22 days ago
- Last Checked: 10 hours ago
Welcome to 8725 Forsberg Road, a custom home built in 2022 on just under 5 acres only minutes from Silver Star Mountain. This beautiful home features steel siding & a modern metal roof with tasteful black style. This thoughtful design includes a main residence, 3 car garage & a semi detached carriage house. The main residence has 2 bedrooms and 3 bathrooms. When you enter the home you will be greeted by a bright and modern space with breathtaking views of the surrounding forest. Open up multiple doors and enjoy the private, quiet and calm surroundings on the patio or in the yard . The kitchen has a counter stove top, built in range, Italian pot filler and a large kitchen island perfect for entertaining. There is additional pantry space in an oversized laundry room with its own sink. Custom white quartz counter tops throughout give this home a picture perfect vibe. The semi detached carriage house boasts an additional 2 bedrooms & 2 bathrooms. There are thoughtful touches throughout that provide character including a wood stove, modern black finishes throughout & large windows showcasing a view of the mountains you are nestled into. The triple car garage & large driveway offer plenty of parking for all the toys. There is even room for a potential shop!There are even hand made trails to multiple wood sheds & other areas of the property which connect to the nearby BX/Silverstar trails.Only minutes from the amenities at Silverstar Mountain while still only a short trip to town! (id:1945)
powered by

Property Details
- Roof: Steel, Unknown
- Heating: Stove, Electric, Wood, Other
- Stories: 2
- Year Built: 2022
- Structure Type: House
- Exterior Features: Metal
- Architectural Style: Contemporary
Interior Features
- Flooring: Concrete, Vinyl
- Appliances: Washer, Refrigerator, Cooktop - Electric, Dishwasher, Range, Dryer, Microwave, Oven - Built-In, Hood Fan, Washer/Dryer Stack-Up
- Living Area: 3126
- Bedrooms Total: 4
- Fireplaces Total: 1
- Bathrooms Partial: 2
- Fireplace Features: Wood, Conventional
Exterior & Lot Features
- View: Mountain view
- Lot Features: Private setting, Treed, Sloping, Central island
- Water Source: Well
- Lot Size Units: acres
- Parking Total: 3
- Parking Features: Attached Garage, See Remarks
- Lot Size Dimensions: 4.94
Location & Community
- Common Interest: Freehold
- Community Features: Family Oriented, Rural Setting
Utilities & Systems
- Sewer: Septic tank
Tax & Legal Information
- Zoning: Unknown
- Parcel Number: 026-889-889
- Tax Annual Amount: 4567.98
Additional Features
- Security Features: Smoke Detector Only
Room Dimensions

This listing content provided by REALTOR.ca has
been licensed by REALTOR®
members of The Canadian Real Estate Association
members of The Canadian Real Estate Association

















