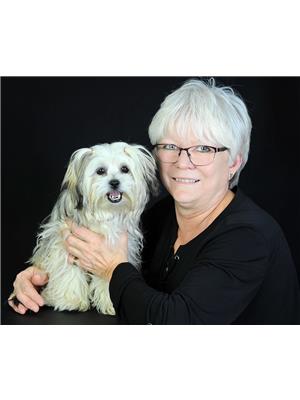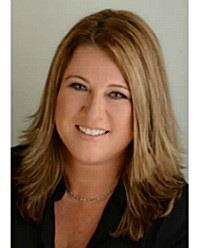490 Caleb Street, Winchester
- Bedrooms: 4
- Bathrooms: 2
- Type: Residential
- Added: 2 days ago
- Updated: 2 days ago
- Last Checked: 1 days ago
Enchanting 3-storey Victorian home brimming w/country charm & rich in character. Step inside to be greeted by impressive original woodwork, spectacular stained glass windows, breathtaking staircase & stunning cherry, birch & walnut hdwd flrs. The intricate moldings & pocket doors further highlight the home's timeless elegance & craftsmanship. The main flr boasts 9ft ceilings, a spacious living & dining areas, perfect for entertaining & family gatherings, while the delightful kitchen seamlessly blends classic design w/rustic appeal. Ascend to the upper flrs where you will find 4 bedrms each exuding unique charm & ample natural light additional living spaces ideal for creating a cozy reading nook, home office or play area. The unfinished lower lvl offers ample storage, laundry rm & large open space. With its blend of historical charm & modern amenities, this Victorian gem is country living at it's finest. (id:1945)
powered by

Property Details
- Cooling: Central air conditioning
- Heating: Forced air, Natural gas
- Stories: 3
- Year Built: 1897
- Structure Type: House
- Exterior Features: Wood siding
- Foundation Details: Stone
Interior Features
- Basement: Unfinished, Full
- Flooring: Hardwood, Linoleum, Wall-to-wall carpet, Mixed Flooring
- Appliances: Washer, Refrigerator, Stove, Dryer
- Bedrooms Total: 4
- Bathrooms Partial: 1
Exterior & Lot Features
- Lot Features: Balcony
- Water Source: Municipal water
- Parking Total: 2
- Parking Features: None
- Lot Size Dimensions: 69.4 ft X 148.5 ft
Location & Community
- Common Interest: Freehold
- Community Features: Family Oriented
Utilities & Systems
- Sewer: Municipal sewage system
Tax & Legal Information
- Tax Year: 2023
- Parcel Number: 661500142
- Tax Annual Amount: 2711
- Zoning Description: R1
Room Dimensions
This listing content provided by REALTOR.ca has
been licensed by REALTOR®
members of The Canadian Real Estate Association
members of The Canadian Real Estate Association
















