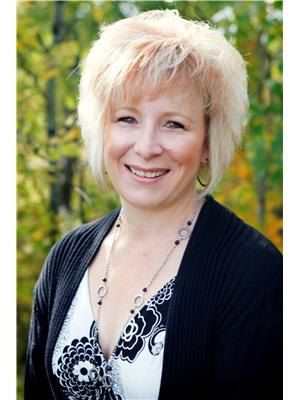6467 54 Street Ne, Calgary
- Bedrooms: 3
- Bathrooms: 2
- Living area: 1152.38 square feet
- Type: Residential
Source: Public Records
Note: This property is not currently for sale or for rent on Ovlix.
We have found 6 Houses that closely match the specifications of the property located at 6467 54 Street Ne with distances ranging from 2 to 10 kilometers away. The prices for these similar properties vary between 398,000 and 640,000.
Nearby Listings Stat
Active listings
90
Min Price
$279,900
Max Price
$7,499,000
Avg Price
$531,188
Days on Market
25 days
Sold listings
64
Min Sold Price
$279,900
Max Sold Price
$675,000
Avg Sold Price
$438,642
Days until Sold
35 days
Recently Sold Properties
Nearby Places
Name
Type
Address
Distance
Bishop McNally High School
School
5700 Falconridge Blvd
0.8 km
7-Eleven
Convenience store
265 Falshire Dr NE
1.2 km
Cactus Club Cafe
Restaurant
2612 39 Ave NE
3.8 km
Aero Space Museum
Store
4629 McCall Way NE
4.4 km
Sunridge Mall
Shopping mall
2525 36 St NE
4.5 km
Calgary International Airport
Airport
2000 Airport Rd NE
4.5 km
McDonald's
Restaurant
1920 68th St NE
4.6 km
Deerfoot Mall
Shopping mall
901 64 Ave NE
6.0 km
Marlborough Mall Administration
Establishment
515 Marlborough Way NE #1464
6.5 km
Forest Lawn High School
School
1304 44 St SE
7.6 km
TELUS Spark
Museum
220 St Georges Dr NE
7.8 km
Calgary Zoo
Park
1300 Zoo Rd NE
8.5 km
Property Details
- Cooling: None
- Heating: Forced air, Natural gas
- Stories: 2
- Year Built: 1981
- Structure Type: House
- Exterior Features: Vinyl siding
- Foundation Details: Poured Concrete
- Construction Materials: Wood frame
Interior Features
- Basement: Finished, Full, Separate entrance
- Flooring: Carpeted, Linoleum
- Appliances: Washer, Refrigerator, Dishwasher, Stove, Dryer, See remarks, Window Coverings
- Living Area: 1152.38
- Bedrooms Total: 3
- Fireplaces Total: 1
- Bathrooms Partial: 1
- Above Grade Finished Area: 1152.38
- Above Grade Finished Area Units: square feet
Exterior & Lot Features
- Lot Features: Back lane, No Animal Home, No Smoking Home
- Lot Size Units: square meters
- Parking Total: 2
- Parking Features: Detached Garage
- Lot Size Dimensions: 279.00
Location & Community
- Common Interest: Freehold
- Street Dir Suffix: Northeast
- Subdivision Name: Castleridge
- Community Features: Golf Course Development
Tax & Legal Information
- Tax Lot: 27
- Tax Year: 2024
- Tax Block: 15
- Parcel Number: 0013319017
- Tax Annual Amount: 2591
- Zoning Description: R-C2
Welcome to this delightful 3-bedroom, 1.5-bathroom detached home nestled in the well-established neighborhood of Castleridge, perfect for families and individuals alike. This charming residence offers a blend of classic charm and modern convenience, with spacious living areas and ample storage throughout. Step into a warm and inviting living room on the main floor, perfect for relaxing. Adjacent to the living room, the dining area is ideal for family meals and gatherings, while the kitchen boasts ample counter space and cabinetry, making meal prep a breeze. A conveniently located powder room on the main floor is perfect for guests.Upstairs, you will find three great sized bedrooms that provide comfort and privacy for the whole family, along with a well-appointed full bathroom. The finished basement features a second living area, perfect for a media room, playroom, or home office, and the utility room offers plenty of storage options to keep your home organized and clutter-free. The yard offers endless possibilities for outdoor activities, gardening, or simply relaxing on the deck. A spacious double detached garage at the back of the property provides secure parking and extra storage, accessible via the alley. This home is just steps away from public transit and a reputable school, making morning drop-offs and pickups a breeze for families. This rare find in an established neighborhood offers a perfect blend of comfort, convenience, and community. Don’t miss the opportunity to make this charming house your new home! Contact us today to schedule a viewing! (id:1945)
Demographic Information
Neighbourhood Education
| Master's degree | 30 |
| Bachelor's degree | 80 |
| University / Below bachelor level | 10 |
| Certificate of Qualification | 20 |
| College | 65 |
| University degree at bachelor level or above | 120 |
Neighbourhood Marital Status Stat
| Married | 320 |
| Widowed | 20 |
| Divorced | 30 |
| Separated | 20 |
| Never married | 205 |
| Living common law | 35 |
| Married or living common law | 360 |
| Not married and not living common law | 275 |
Neighbourhood Construction Date
| 1961 to 1980 | 35 |
| 1981 to 1990 | 155 |
| 1991 to 2000 | 25 |











