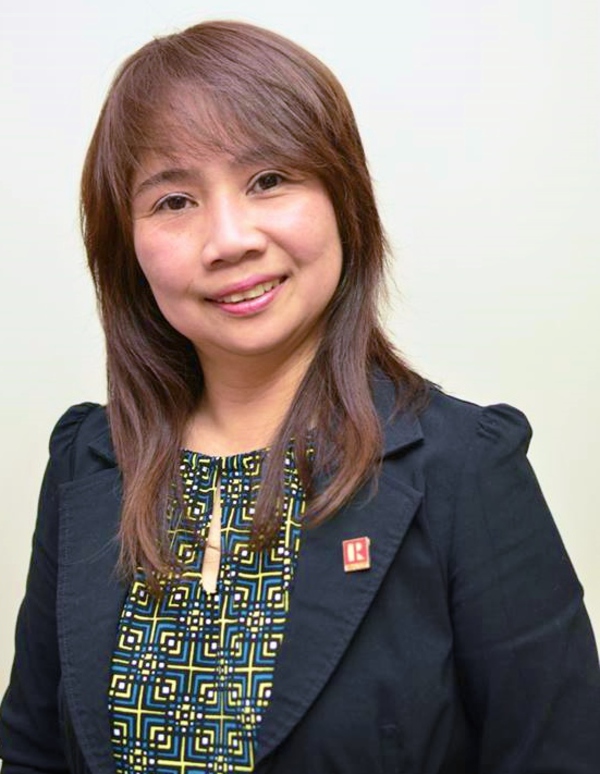1021 17 Avenue Se, Calgary
- Bedrooms: 2
- Bathrooms: 1
- Living area: 1000.39 square feet
- Type: Residential
- Added: 12 days ago
- Updated: 4 days ago
- Last Checked: 21 hours ago
You will absolutely LOVE this RENOVATED character home located on a QUIET Dead End Street in the sought-after community of Ramsay!! A gorgeous front yard with stunning curb appeal welcomes you to this beautiful home which has been updated throughout. Pass an inviting front porch on your way into the BRIGHT and spacious front living room which the seller has tastefully updated with new lighting, white paneling, fresh paint + You will absolutely love the HARDWOOD floors that flow throughout. A bright and cozy dining area is the perfect spot for family dinners and it sides onto the updated kitchen which has been modernized with white Cabinetry, beautiful TILE backsplash, GRANITE countertops and appliance garage. One of the highlights of the home is the 5 piece bathroom which has been completely transformed and features stunning tile work, a clawfoot tub, modern vanity, new lighting, walk-in shower with rain head and laundry area. You will fall in LOVE with this bathroom!! Finishing the main floor is a convenient office area which can be closed off for privacy with a trendy Barn Door. Head upstairs where you will find 2 bedrooms including the primary suite which can fit a KING sized bed and is complete with skylight and built in drawers/cabinets for added storage. The basement has been partially finished and is the perfect spot for a home gym or kids play area. As you step into the beautiful SOUTH facing backyard you will immediately appreciate the privacy, mature trees, spacious multi-tier deck, maintenance-free Landscaping and as an added bonus, enjoy a movie on the outdoor screen which is also included. Parking is a breeze in the oversized garage which offers space for your vehicle + room for additional storage. This beautiful character home is the total package and has SOO MANY things you will LOVE!! RENOVATIONS throughout, 10 ft ceilings on the main floor, oversized single car garage, QUIET Dead End Street, SOUTH facing backyard, newer furnace & hot water tank (20 12/2013) plus an unbeatable location which is walking distance to shops, restaurants, craft breweries, Scotsman Hill and of course Downtown! (id:1945)
powered by

Property Details
- Cooling: Partially air conditioned
- Heating: Forced air, Natural gas
- Stories: 1
- Year Built: 1908
- Structure Type: House
- Exterior Features: Wood siding, Composite Siding
- Foundation Details: Poured Concrete
- Construction Materials: Wood frame
Interior Features
- Basement: Partially finished, Full
- Flooring: Hardwood, Carpeted, Ceramic Tile
- Appliances: Washer, Refrigerator, Dishwasher, Stove, Dryer, Window Coverings
- Living Area: 1000.39
- Bedrooms Total: 2
- Above Grade Finished Area: 1000.39
- Above Grade Finished Area Units: square feet
Exterior & Lot Features
- Lot Features: Back lane, Closet Organizers, No Smoking Home
- Lot Size Units: square meters
- Parking Total: 2
- Parking Features: Detached Garage
- Lot Size Dimensions: 286.00
Location & Community
- Common Interest: Freehold
- Street Dir Suffix: Southeast
- Subdivision Name: Ramsay
Tax & Legal Information
- Tax Lot: 11,12
- Tax Year: 2024
- Tax Block: 1
- Parcel Number: 0017914292
- Tax Annual Amount: 3054
- Zoning Description: R-C2
Room Dimensions
This listing content provided by REALTOR.ca has
been licensed by REALTOR®
members of The Canadian Real Estate Association
members of The Canadian Real Estate Association

















